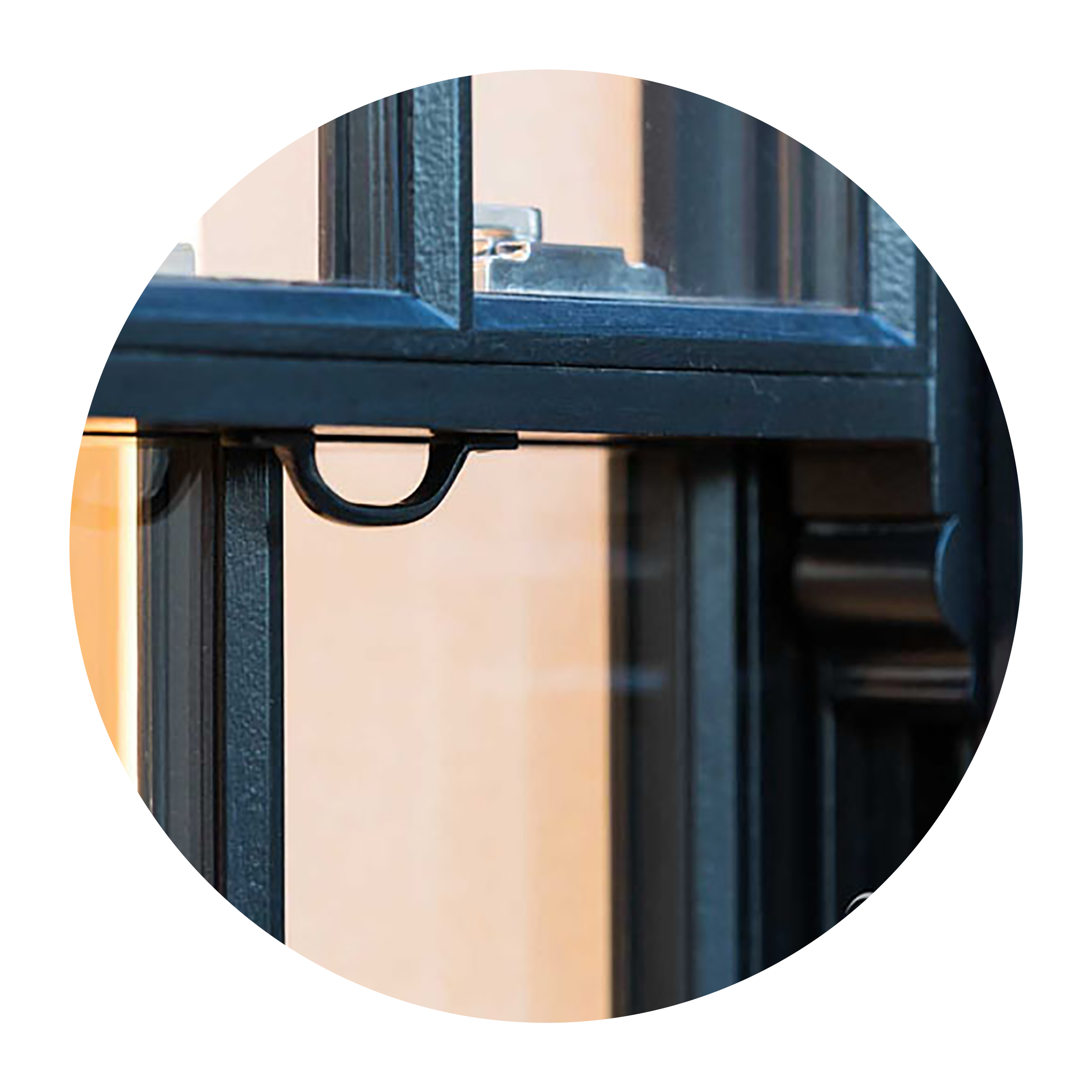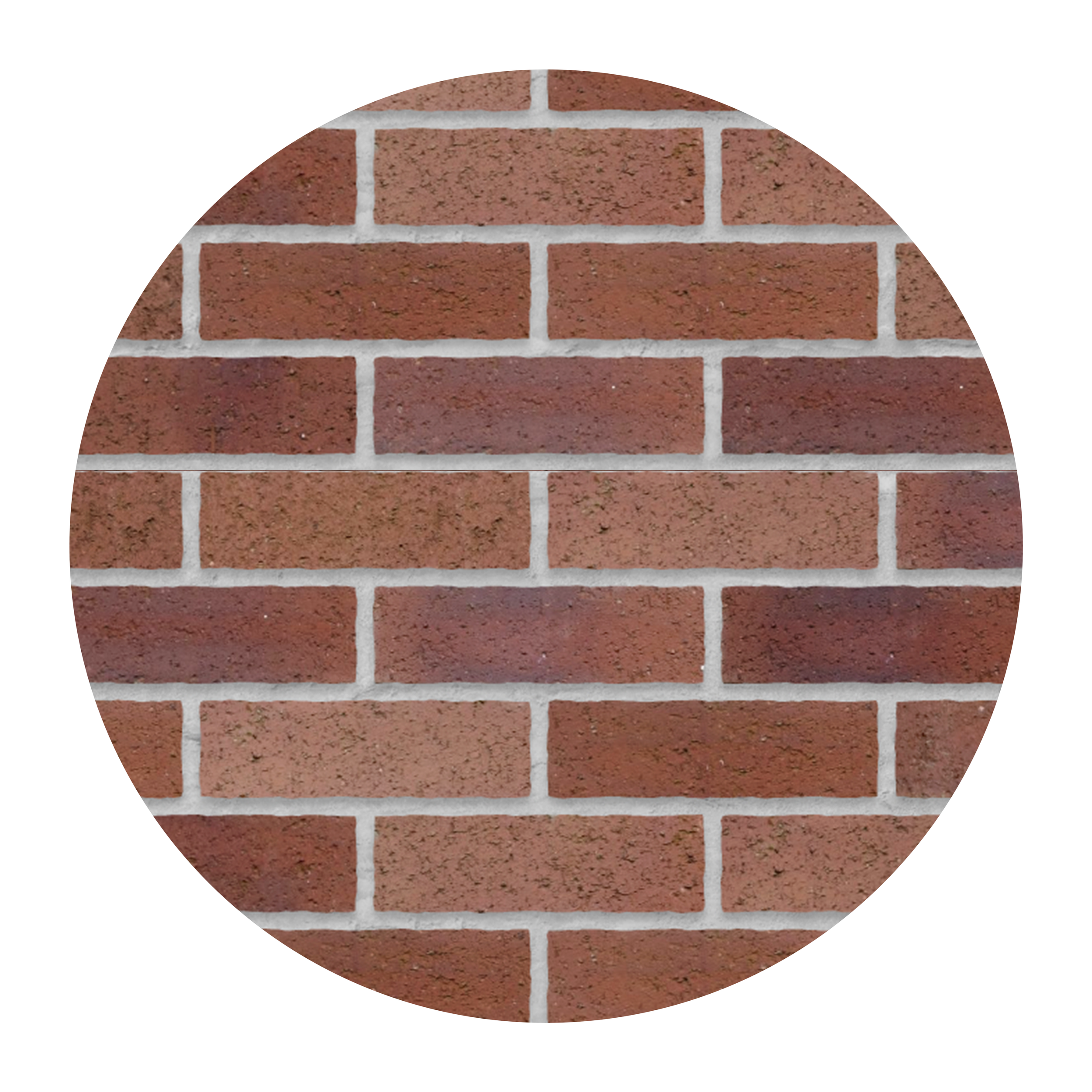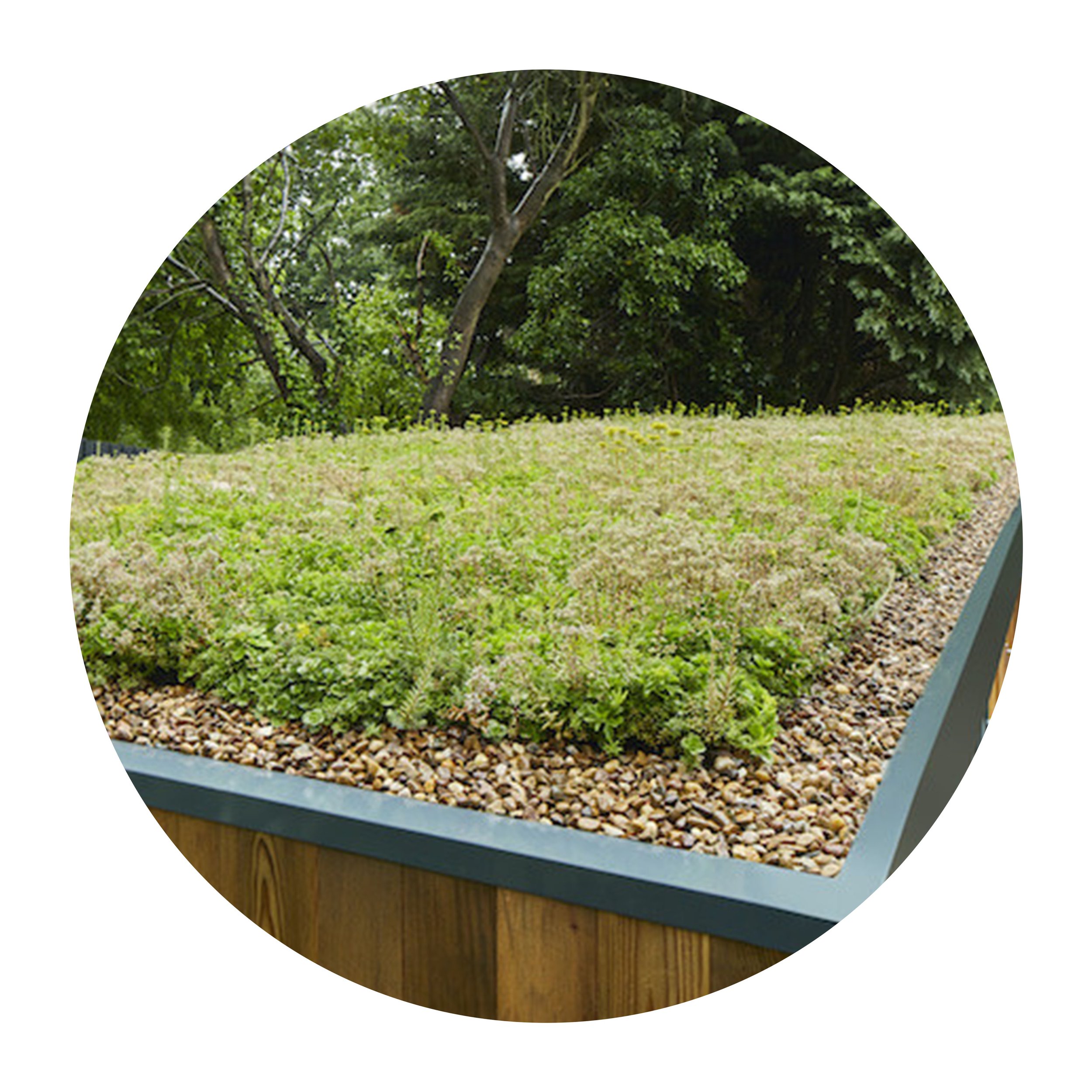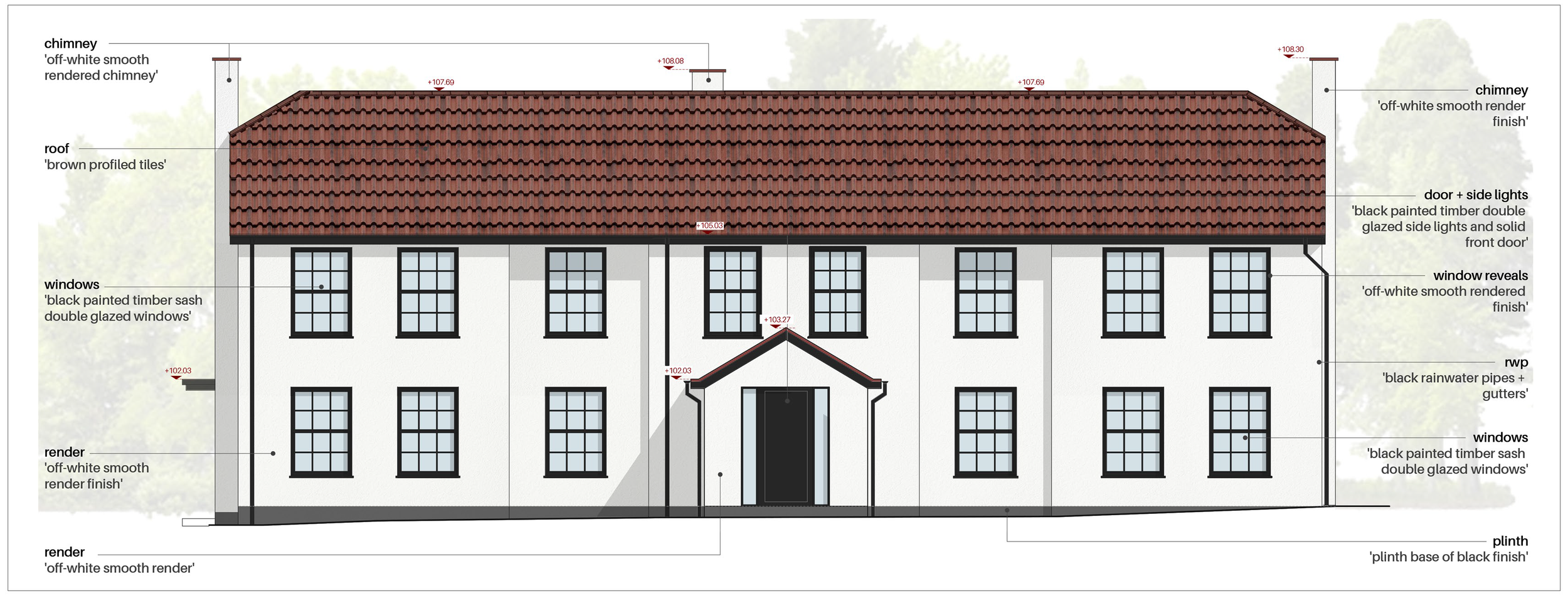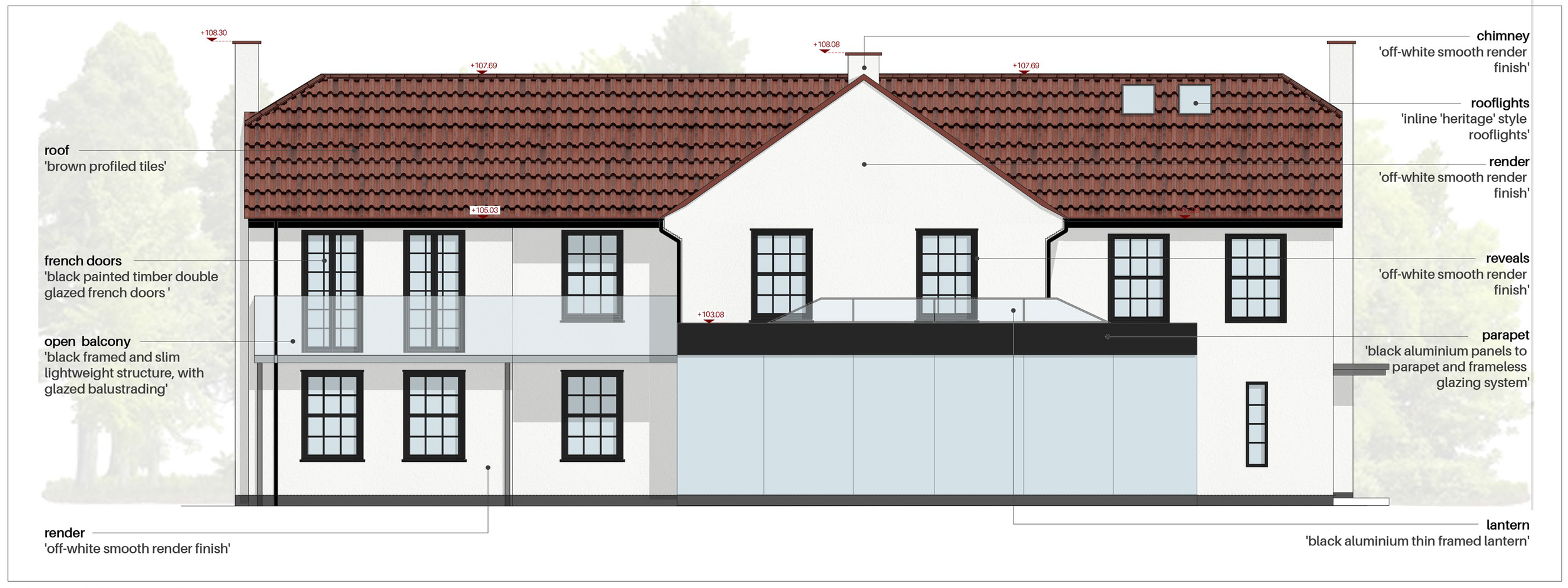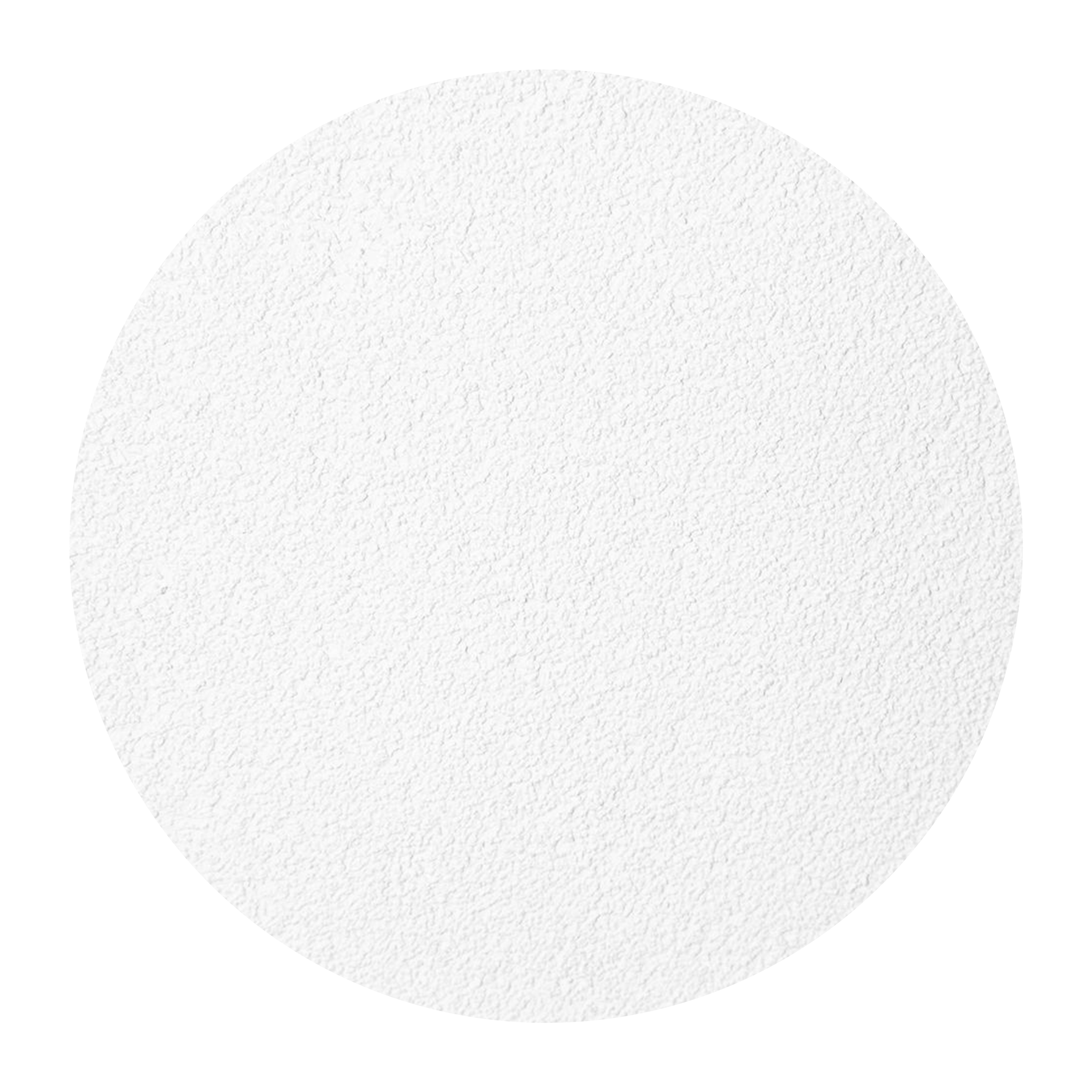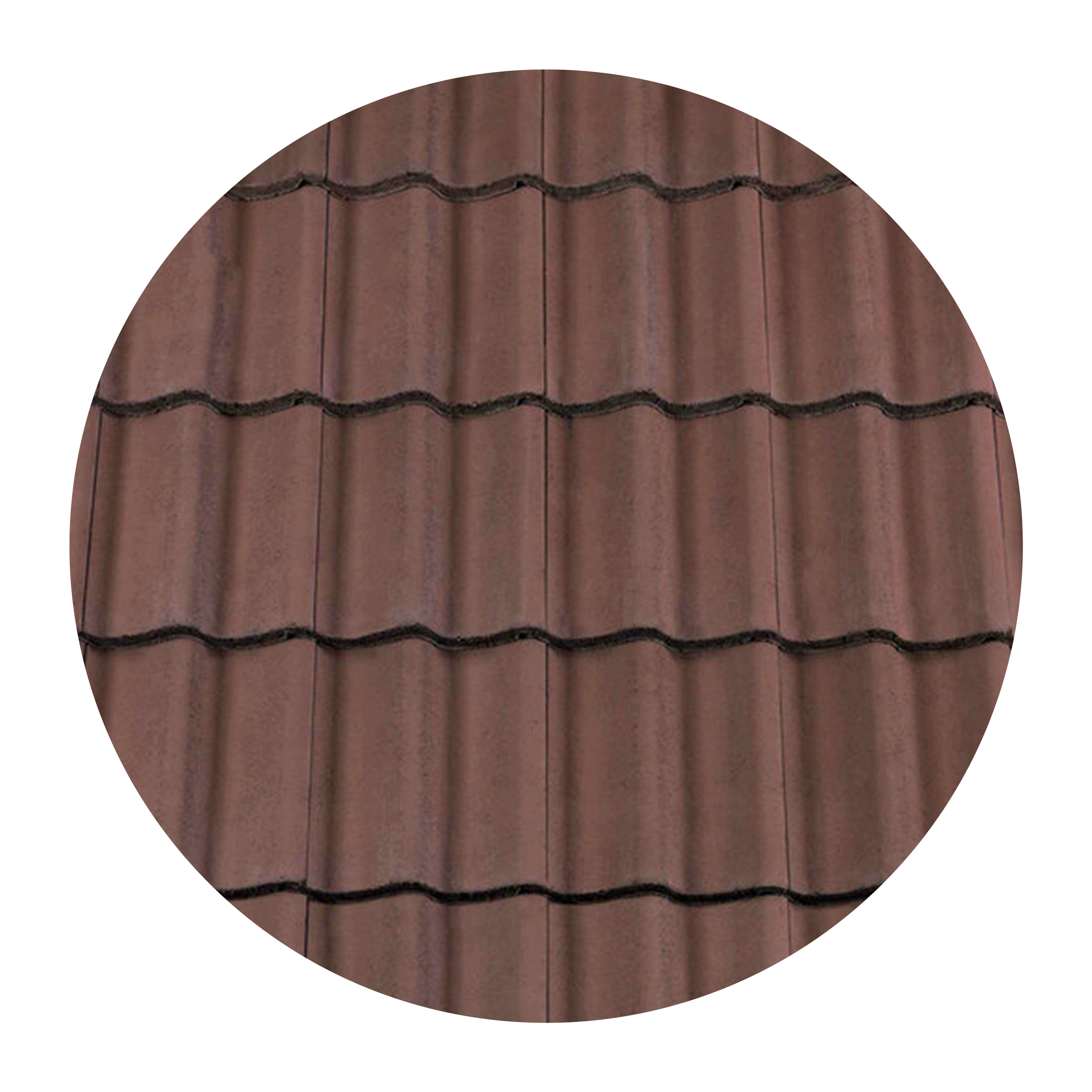No.00
Design & Planning
Nestled in a historic and tranquil Conservation Area in Great Shelford, Cambridgeshire, Kings Orchard exemplifies a harmonious blend of modern architecture and historical sensitivity. lvp architects were appointed to reimagine this family home, incorporating thoughtful extensions and outbuildings: a two-storey side extension, a single-storey rear addition, a small garage extension, and a new pool house with a swimming pool.
Situated in the picturesque King’s Mill Lane Conservation Area, Kings Orchard is a charming two-storey residence that reflects a modern architectural character, distinct yet harmonious with its historic surroundings.
The property, featuring grey-painted brickwork, dark brown/red tiled roofs, and white & black timber sash windows, is set back from the road with a gravel driveway leading to a buff brick garage. All surrounded by mature greenery, it embodies the tranquil rural character of the area.
Design Brief
lvp architects were appointed to transform this home to better meet the needs of a growing modern family living. The proposals include:
A two-storey side extension and a single-storey rear extension to expand living spaces while preserving the home's original scale and charm.
A garage extension, carefully designed to align with the existing architecture.
A new pool house and swimming pool, blending seamlessly into the surrounding landscape with a low-profile design and green roof.
Design solutions for sustainability and energy efficiency of the retained existing home
As part of the conservation area, the new proposals would need to demonstrate how contemporary design can coexist with historic surroundings. The project reflects a commitment to protecting the area’s heritage, with careful attention given to scale, form, and materiality.
Sustainable strategies, including enhanced insulation, drainage improvements, passive ventilation, and new trees and specific planting underline the environmentally conscious approach taken throughout the design process.
Main House
The design for the main house introduces a symmetrical approach through a carefully planned two-storey side extension, enhancing and complementing the original proportions. This extension creates a formal yet harmonious symmetry to the front façade, maintaining a balanced visual relationship between the existing and the new elements. A centrally located porch serves as the focal point, anchoring the design and creating a more cohesive, welcoming appearance. The side extension enhances the overall proportions of the building, respecting and reinforcing the existing architectural language without overpowering it.
Both the side and single-storey rear extensions are designed to enhance living spaces while preserving the scale and form of the original home. The rear extension incorporates large glazing and a roof lantern to flood the interiors with natural light and create an open, airy atmosphere, with uninterrupted views of the formal garden.
The selected materials - off-white render, black timber sash windows, and profiled brown clay tiles - are in harmony with the surrounding architecture, ensuring a seamless complementary integration.
This thoughtful balance of traditional and modern design elements ensures the design enhances the home's character and functionality without detracting from its heritage value.
Garage
The garage extension is designed to visually integrate with the existing structure while creating additional functional space. The extension utilizes brown/red flat tiles and black timber cladding to match the house's aesthetic, while the street-facing side retains buff brick to maintain the original appearance of the property. The scale of the extension has been carefully considered to avoid an overly bulky appearance, and the roofline has been kept lower than the existing garage ridge, ensuring a balanced and cohesive design
Next Steps
With planning approval now secured, Kings Orchard is set for the next stage of this adventure - Technical Detailing and Building Control information, before we move on to its construction phase!
painted black timber
mixed brown/red brick
Pool House
The pool house is a single-storey structure designed with a low-profile to respect the surrounding landscape. Positioned at the rear of the site, it replaces an existing taller outbuilding and features red-brown brick facades with black sliding glazing to enhance openness towards the garden. The pool house is topped with a sedum green roof, which not only blends the structure into the natural environment but also provides a sustainable design solution. The lightweight timber construction minimizes impact on the site, with a screw-pile foundation to avoid disrupting tree roots.
Material Board
off-white render
sedum green roof
brown profiled clay tiles
black ‘burnt’ timber





