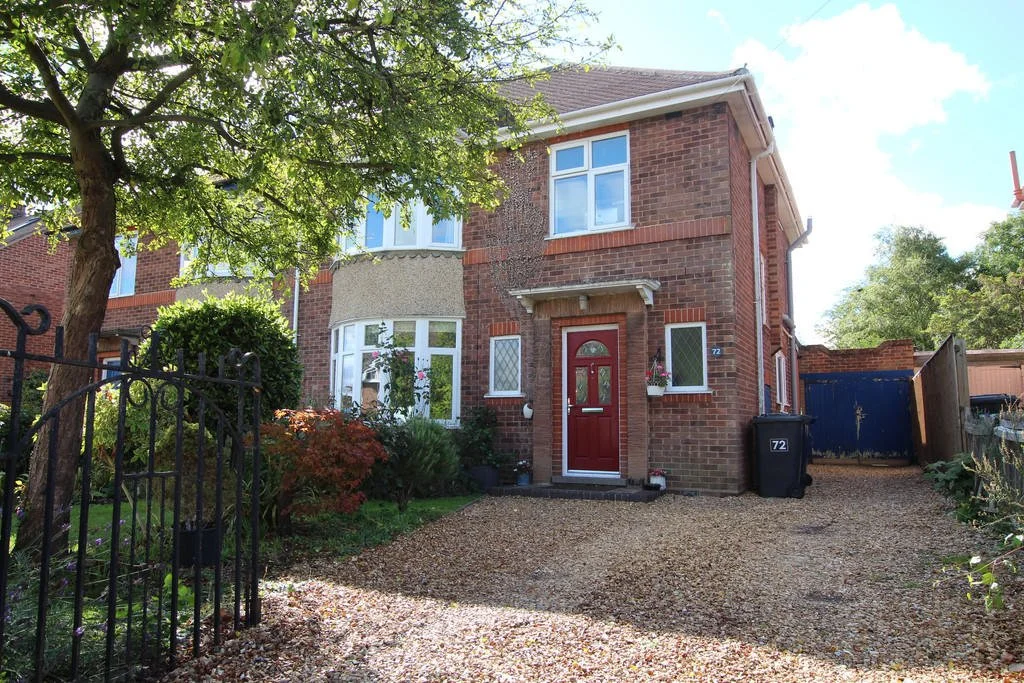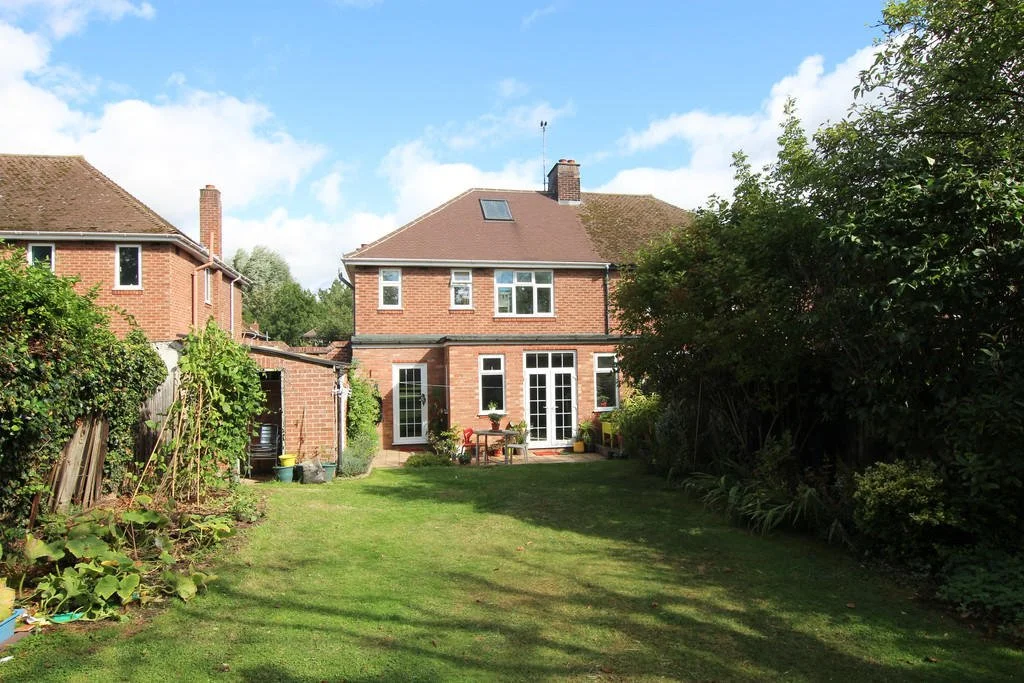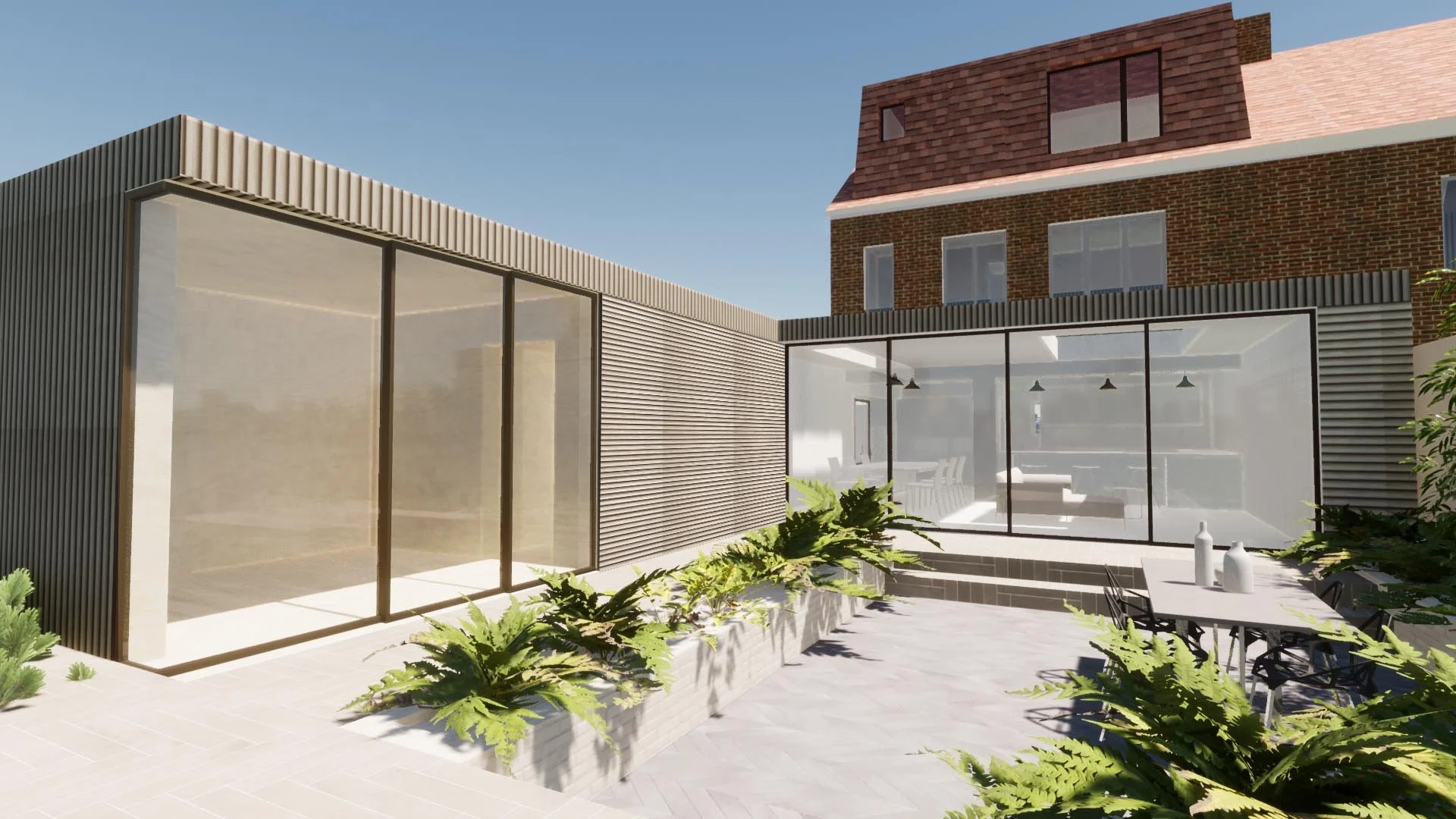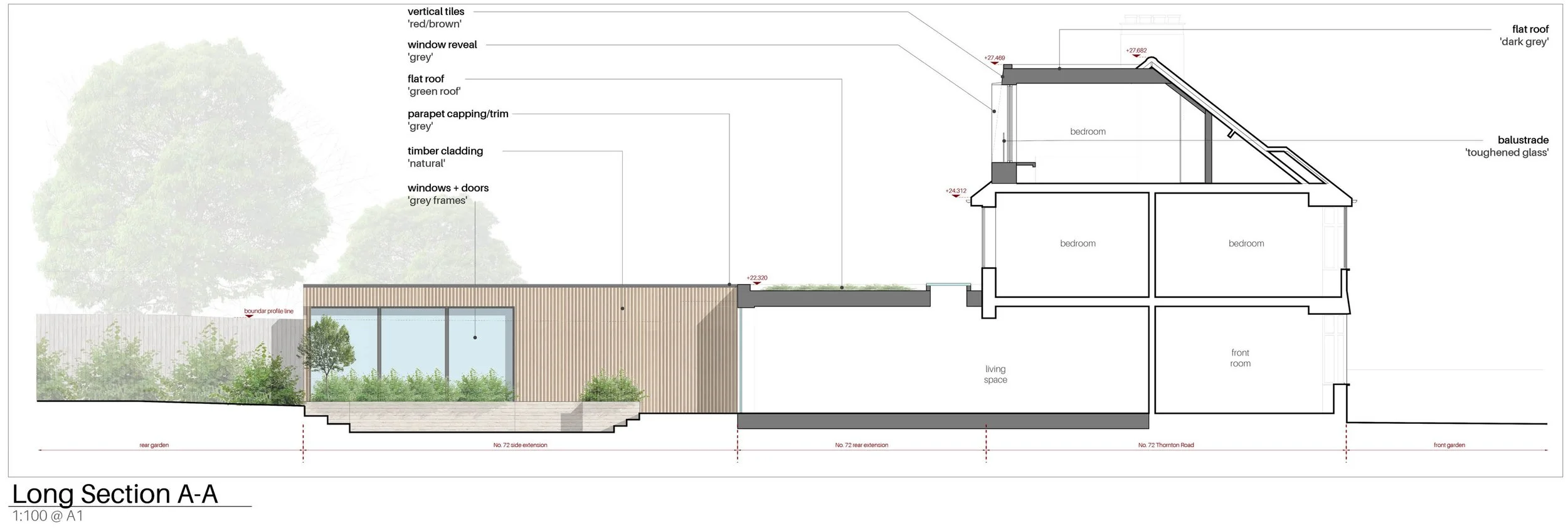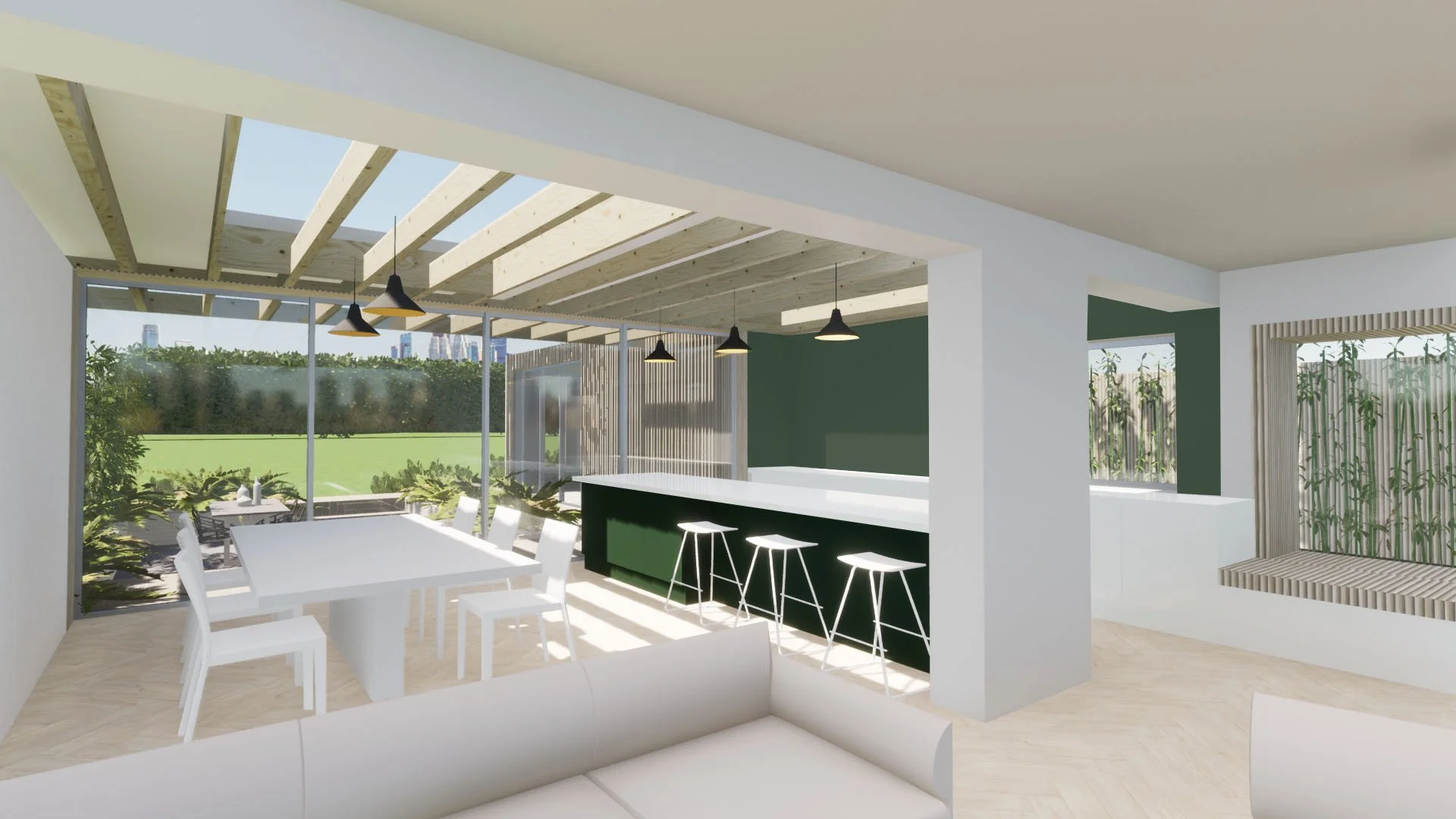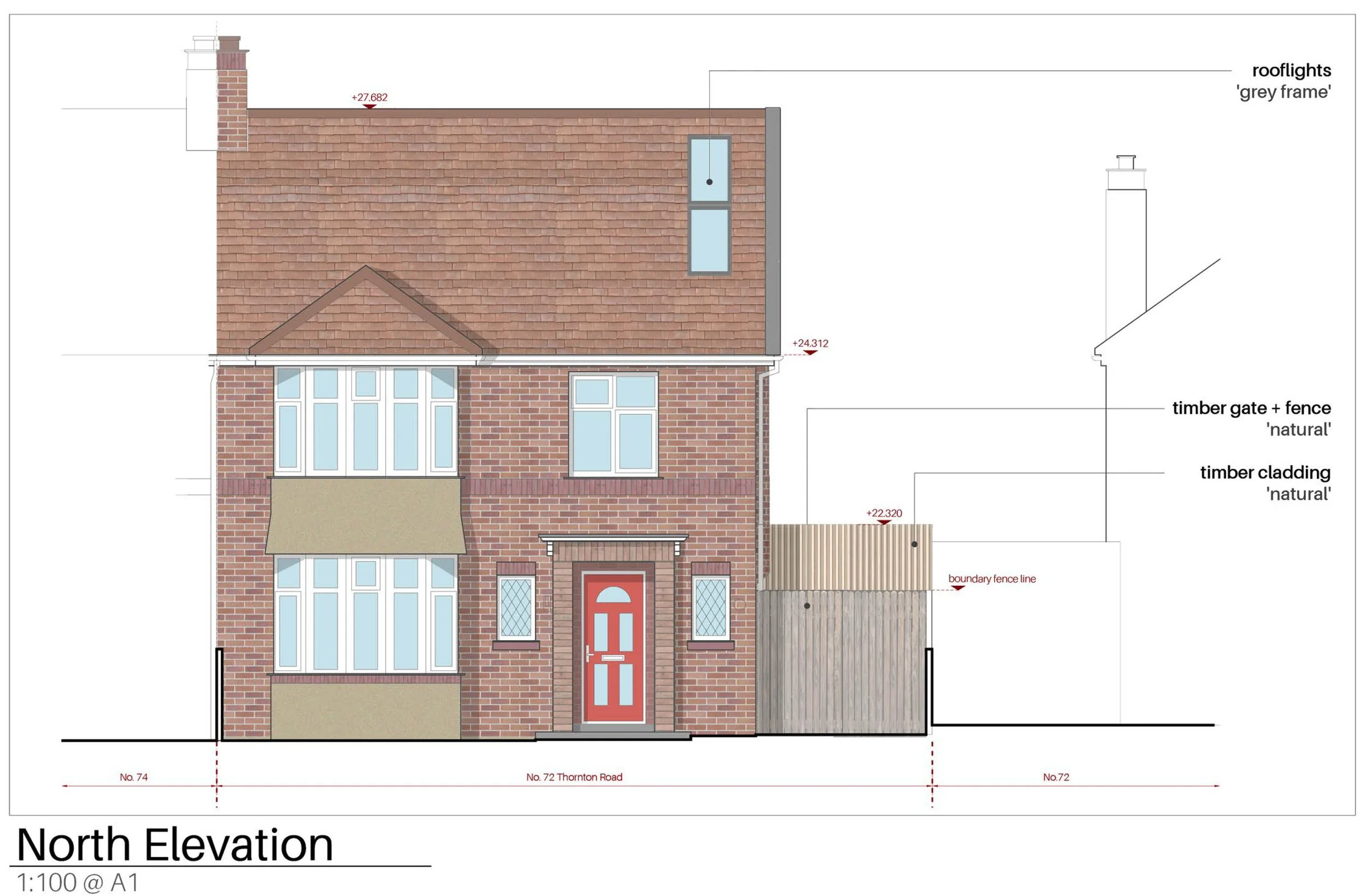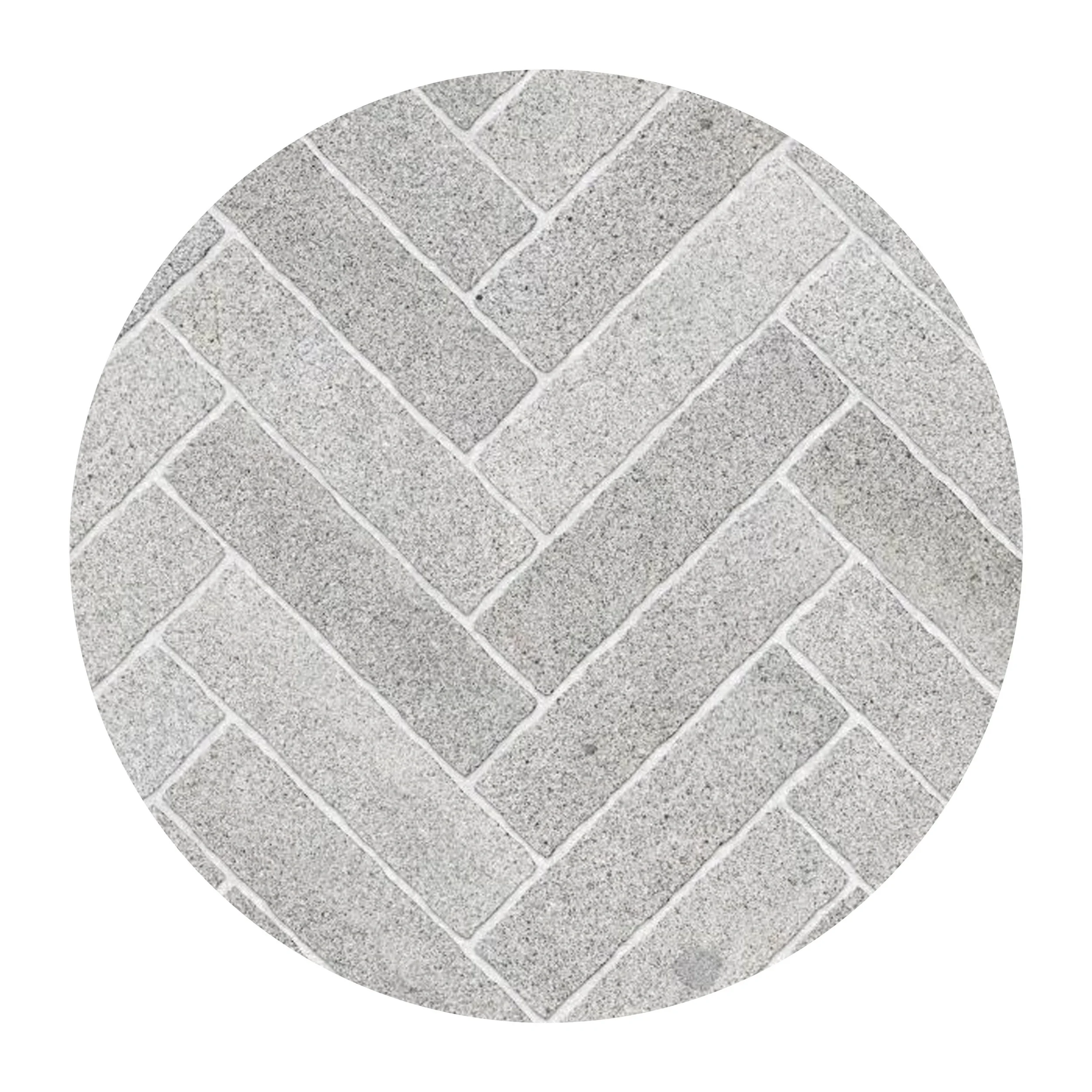No. 72
Design + Planning Application
lvp architects were appointed to work on a residential project to help enlarge a family home in a semi-detached property with a design solution that would incorporate the demands and needs of a growing family now and in the future.
It began with assessing the family's current and long-term needs, reviewing the existing dwelling in its present layout and how they use the spaces it provides, to understand and find its and the site’s potential.
No.72 is a semi-detached property within a structured street layout that consists of dwellings of red brick and render design
It became apparent that though the front room and living room served well for the family now, a much larger and more social kitchen and dining space was desired, with a functional utility room just off it, along with the need for a home office that could convert to a gym with shower facilities too.
On the first floor, the main bedrooms and single bathroom were suitable, but the small box room to the rear of the property was not, so a large bedroom with an ensuite was desired within the loft space.
PROPOSED LAYOUT
The principle was for the kitchen to be located at the heart of the ground floor, seen as soon as you walked through the front door. It needed to provide a breakfast/entertaining area directly off it, to overlook a new landscaped garden.
The dining space is located to the side with large opening glazed doors that open onto a new sunken outdoor eating area. A utility space is tucked away off the main kitchen area and links the new home office space and a downstairs shower and wc room.
EXTERNAL MATERIALS
The ground floor extension is clad in slatted timber that will naturally age to a silvery grey colour, providing a soft visual separation from the original main red brick house, with large full-height glazed facades to allow natural light into the kitchen and home office space.
The loft extension is treated sympathetically to the existing house and as such is clad in red/brown hung tiles, with playfully recessed windows to add elevational interest.
The design focused on a sunken garden that is given a sense of privacy by the wrap-around and enclosing wing of the extension, allowing the kitchen, dining space and home office to have direct access and views onto it.
LANDSCAPE
The sunken garden is part of a larger landscape strategy design, that flows through three distinct spaces, from the first organised social outdoor dining space, then walking through a wild garden experience that leads to a hidden walled vegetable and fruit garden
Material Board
sedum green roof
light grey details
vertical slatted timber
red/brown hung tiles
hard landscape


