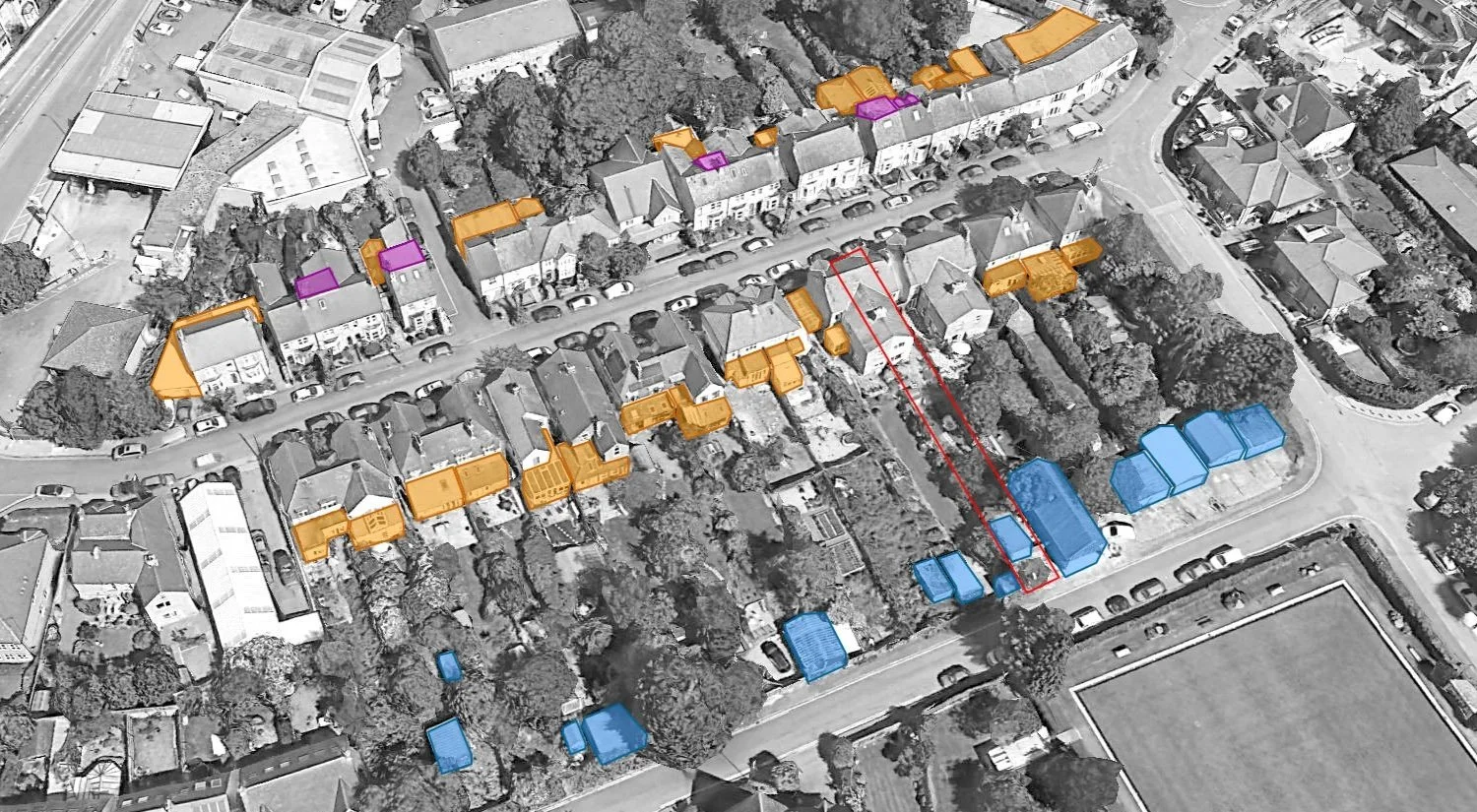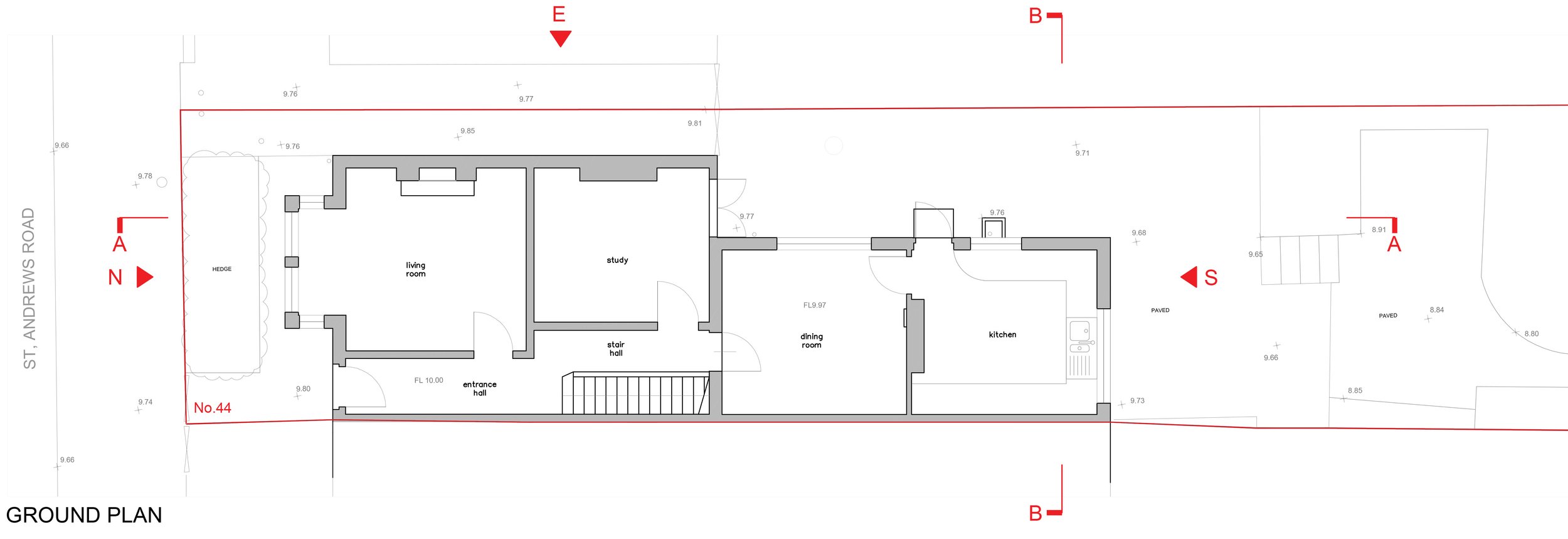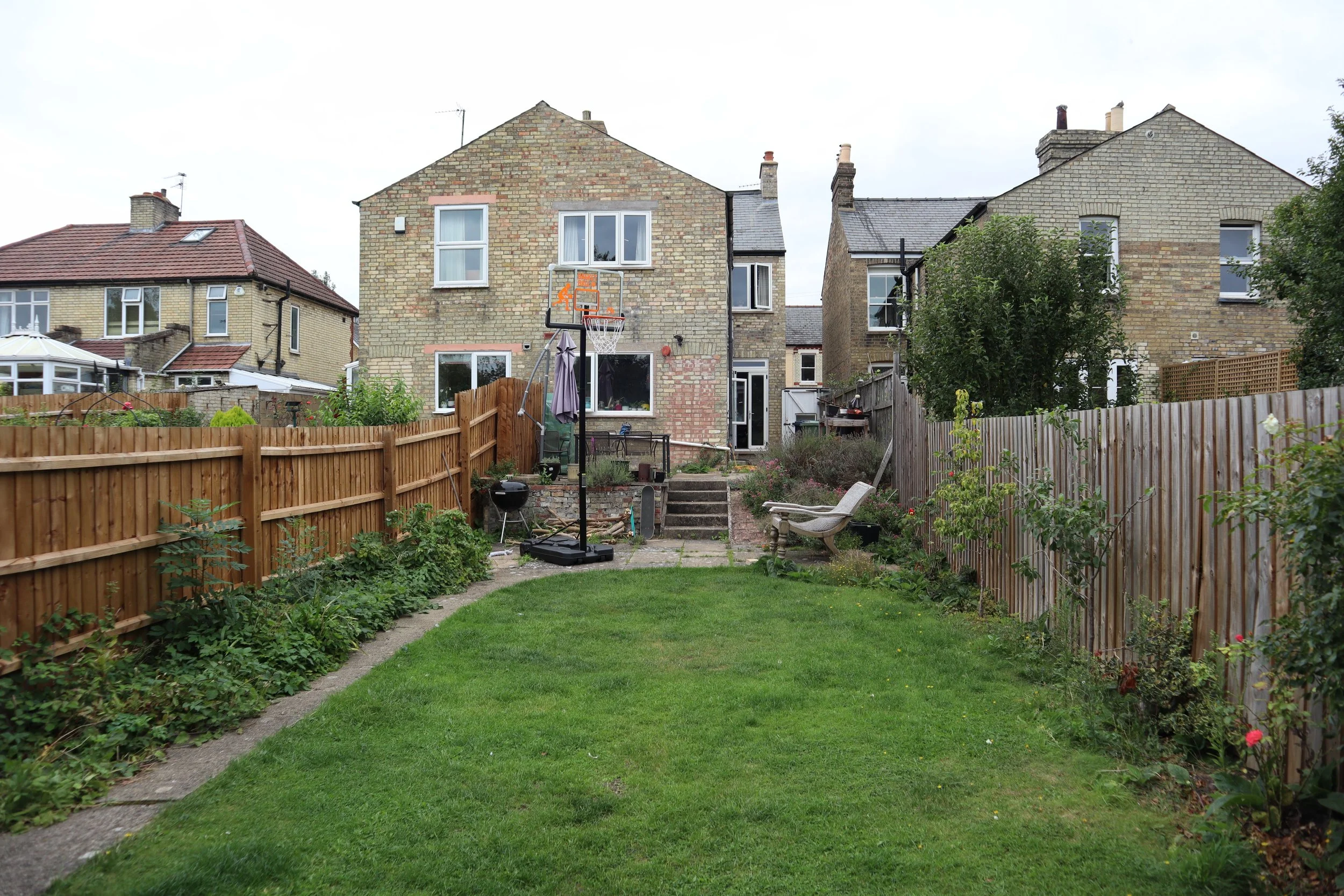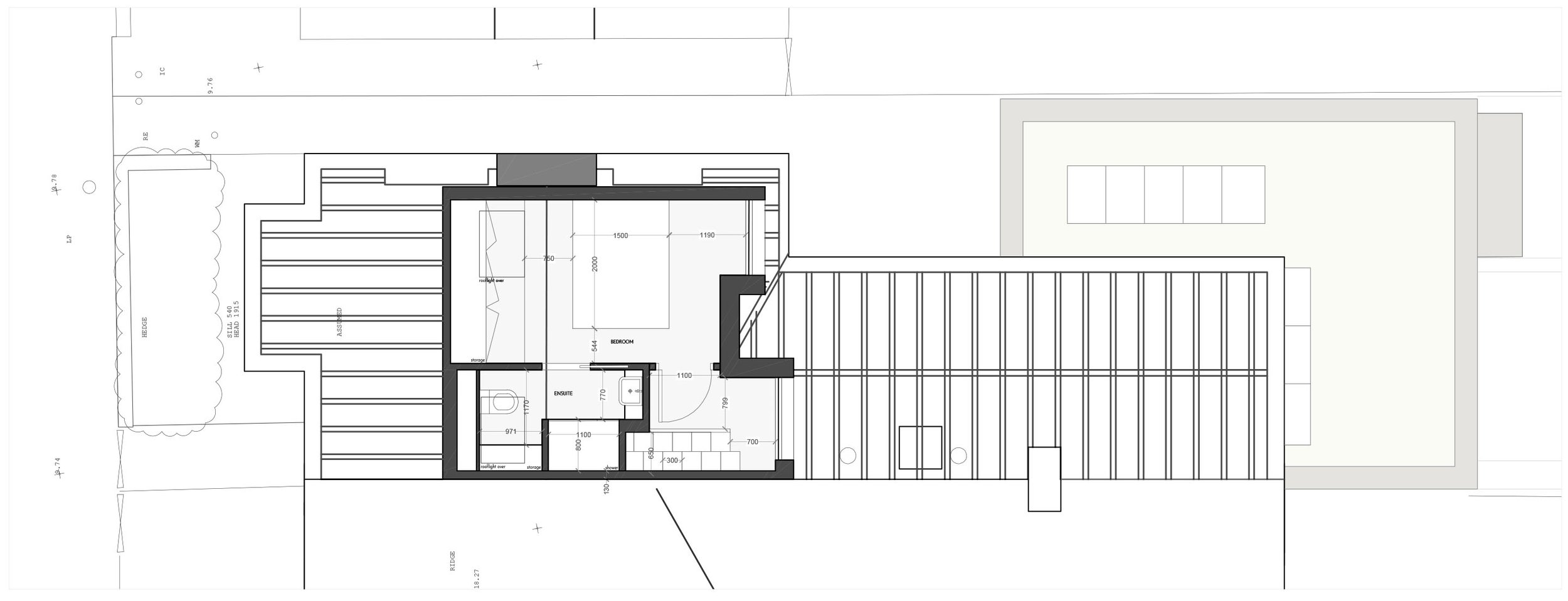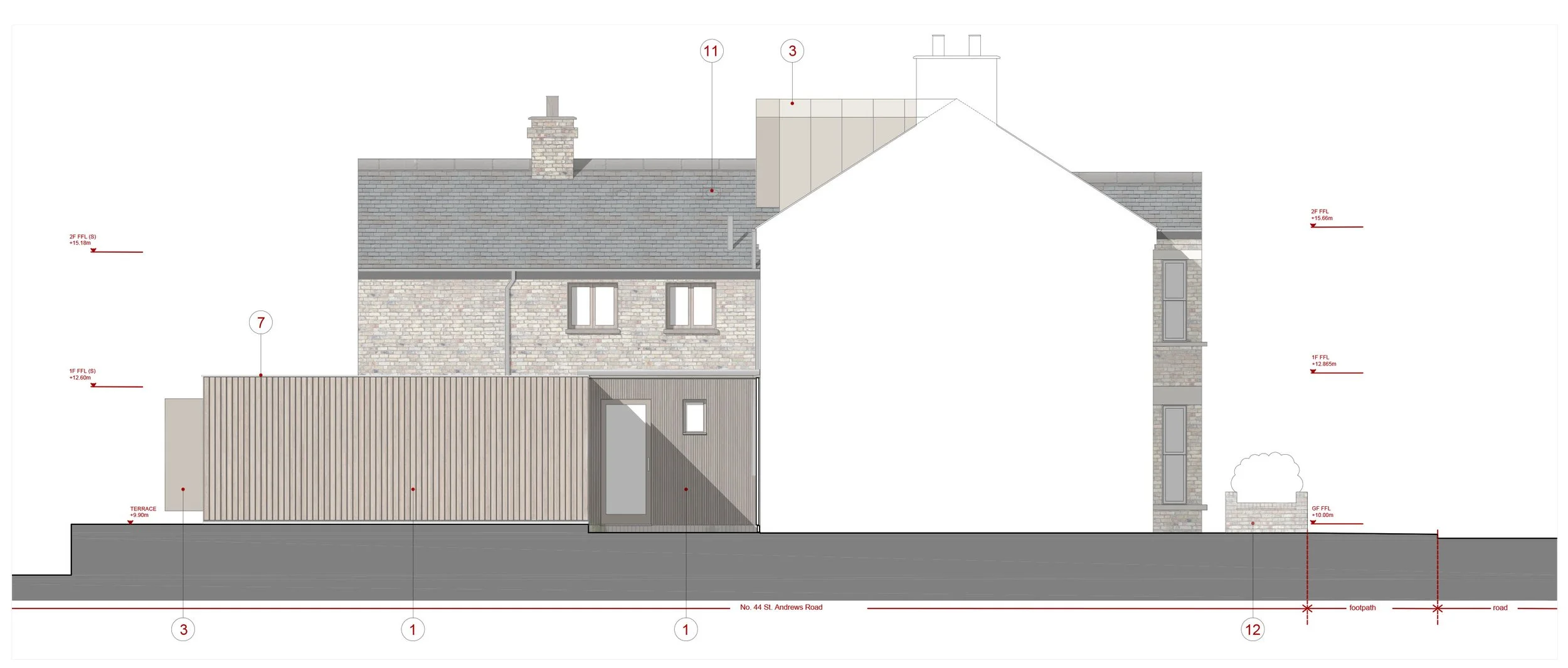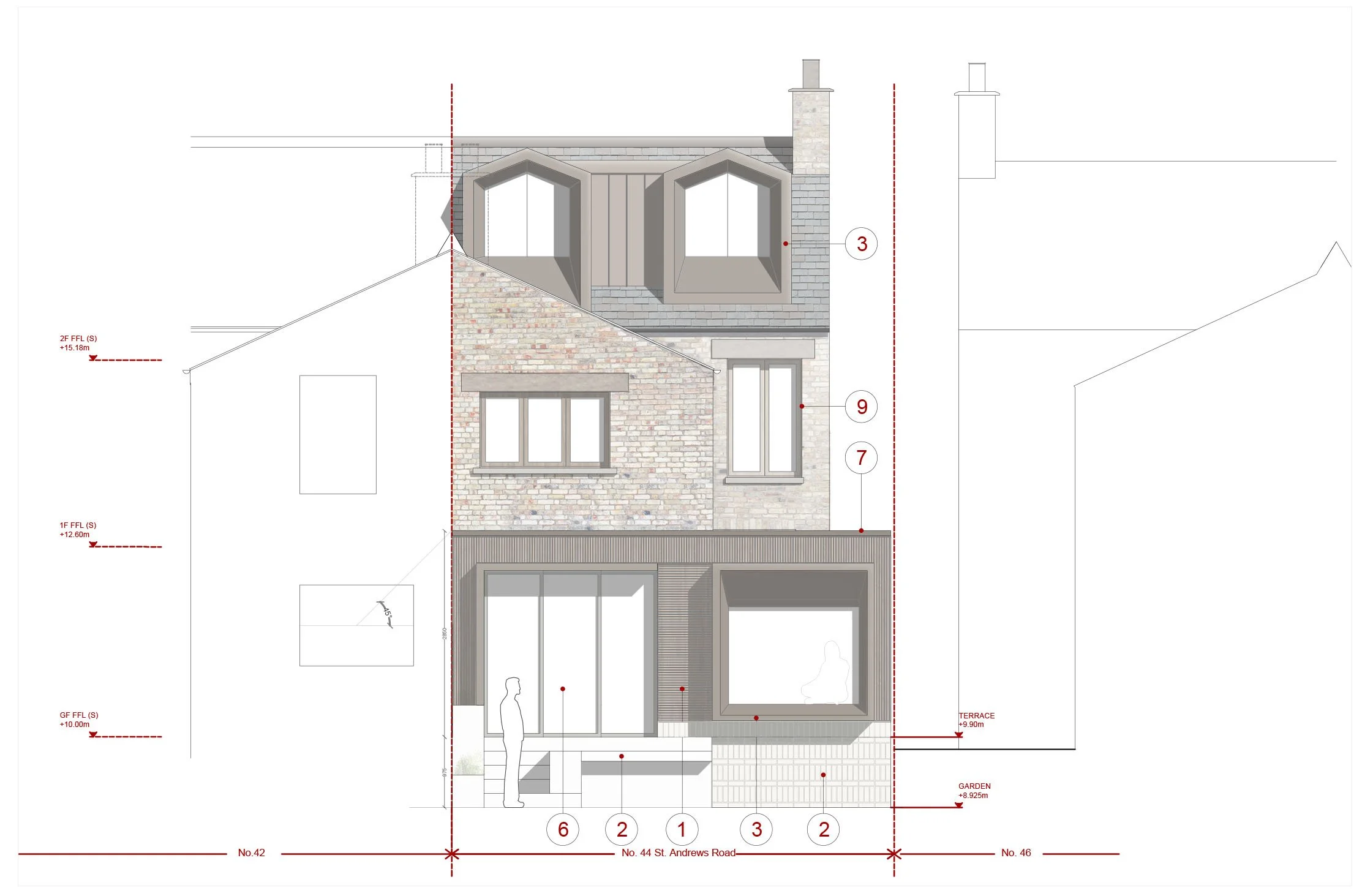No. 44
Design + Planning Application
lvp architects collaborated with jvh architects on a residential project, where the client wished to expand and maximise the potential of the existing semi-detached property.
It began with assessing the client’s desires, then reviewing the existing spaces in the building’s current form and the site’s potential, and then continuously reviewing the client brief during the design concept stage.
No.44 is a semi-detached property in a residential area, which falls within a conservation area
Over the years the street had seen numerous ground floor extensions in all shapes, sizes and external finishes, along with loft extensions and also medium to large garden outbuildings.
EXISTING FIRST FLOOR
The existing two-storey dwelling (circa 1927) was in need of modernisation due to a growing family and the new working from home lifestyle approach.
The key principles in the brief were that, on the ground floor a new rear entrance (which would become the main dwelling entrance), with a downstairs wc, cloakroom, utility space, larger kitchen, dining and entertaining space. On the second floor a reconfiguration and refurbishment of the main bathroom and shower room, and new stairs to lead to a new loft conversion and extension.
The design approach was to have a rear wrap-around ground floor extension, update the first floor windows - to allow for more light and thermal performance - and to extend the loft with a staggered but linked dormer window form, which allowed maximum light, headroom and floor space to the new loft bedroom with ensuite.
EXTERNAL MATERIALS
The ground floor extension is clad in slatted timber, that will naturally age to a silvery grey colour. This is complemented by the brown zinc cladding to the projecting oriel picture frame window.
The same zinc cladding is used for the loft extensions and dormer windows, to unify the two elements visually.
The extension roof has strip rooflights to flood the kitchen and dining area with natural daylight, and between this, the roof is finished off with a green sedum roof.
PROPOSED SECOND FLOOR
PROPOSED FIRST FLOOR
PROPOSED SIDE ELEVATION
PROPOSED CROSS SECTION
PROPOSED REAR ELEVATION
light cream brick
sedum green roof
Material Board
vertical slatted timber
brown zinc
horizontal slatted timber
The project is currently progressing to the next stage - tender, construction drawings and specifications…..
ENTRANCE + BOOT ROOM MATERIAL FINISH PROPOSAL
Timber slat wall finish with concealed wc access door, cabinet/storage timber doors


