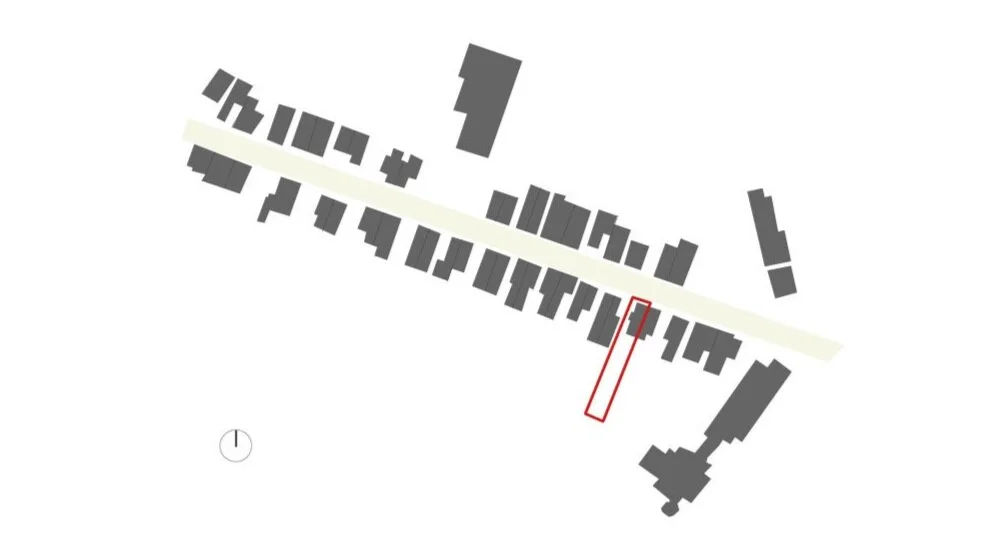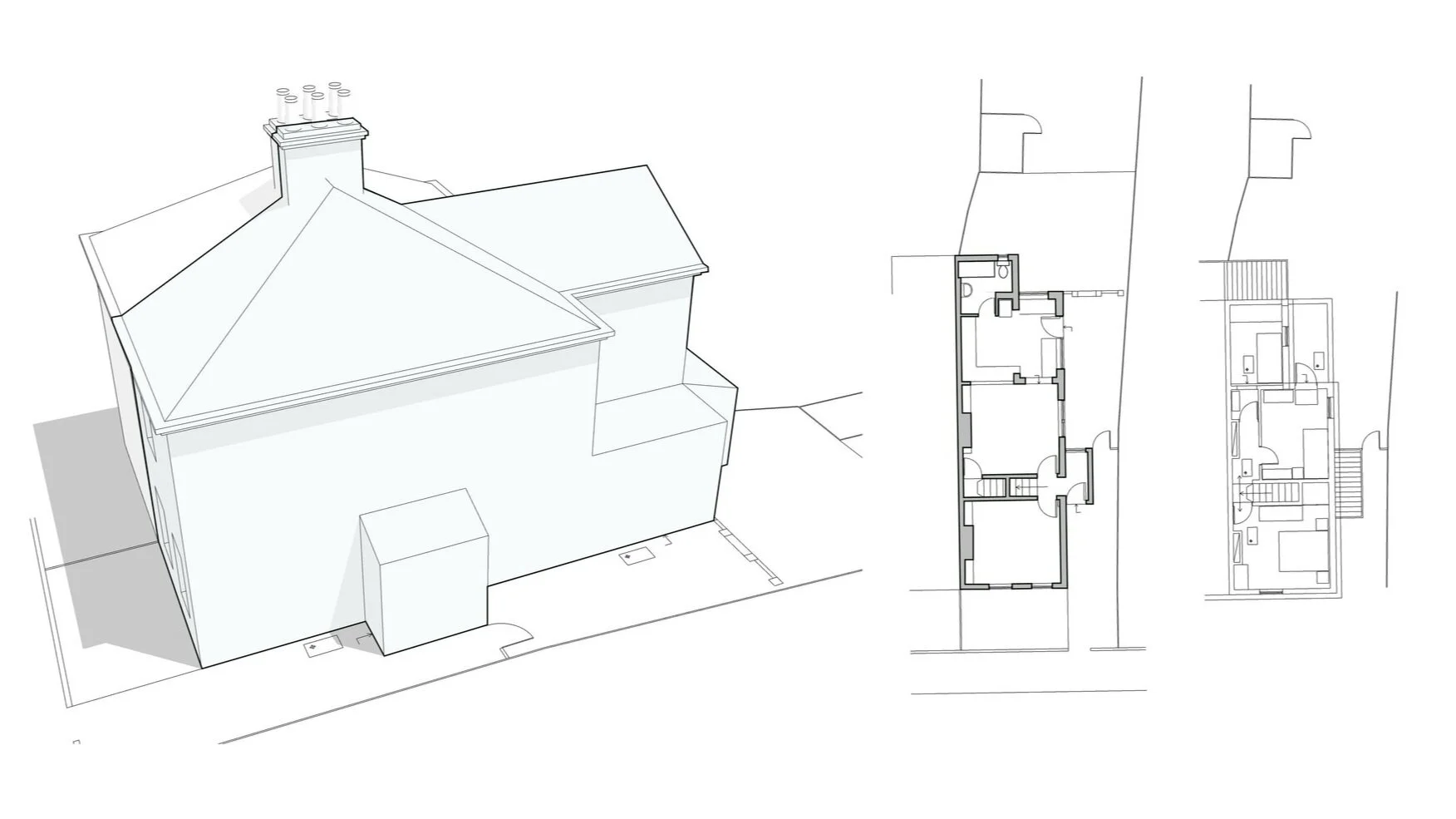No.13
Feasibility Study
lvp architects produced a feasibility study for a client, for their semi-detached property, in order to assess the options available through differing scales of extensions and internal refurbishment works, also helping the client to later obtain some contractor related costs for review.
No.13, a semi-detached house located in a relatively quiet street, consisting mainly of semi-detached dwellings, that are of mixed design styles
the existing semi-detached house, consisting of the following accommodation:
grd floor - bedroom, living room/dining space, kitchen, family bathroom
1st floor - master bedroom and two other bedrooms
the existing accommodation within semi-detached house
Option 2 - the accommodation gained with a single storey wrap around extension
Option 1 - the accommodation gained with a two storey narrow side extension
Option 3 - the type of accommodation that could be gained with a wrap around and two storey extension
The existing dwelling accommodation consists of on the ground floor a bedroom, lounge / dining room, kitchen and family bathroom, on the second floor there is a master bedroom and 2 further bedrooms
Option 1 volume would allow the ground floor bathroom to be moved and replaced with a more modern family shower room on the 1st floor, with a new side entrance lobby, open lounge and spacious kitchen dining area, and adding en-suites for the two bedrooms to the front of the dwelling.
Option 2 wrap-around volume would only affect the ground floor, with the client's desire on creating a large lounge, kitchen and dining space, is achieved by relocating the family bathroom across and into a more modern shower room, and a separate shower and wc to the front just of the main stairs.
Option 3 is the most disruptive to the original dwelling, but creates the most use and fulfils the client’s most wished for accommodation, by focusing on a side and two-storey rear extension. It allows on the ground floor for a large flowing lounge / kitchen / dining area with a rear wc, along with a ground floor shower room. On the first floor the introduction of a more connected family bathroom to service the 3 main bedrooms.










