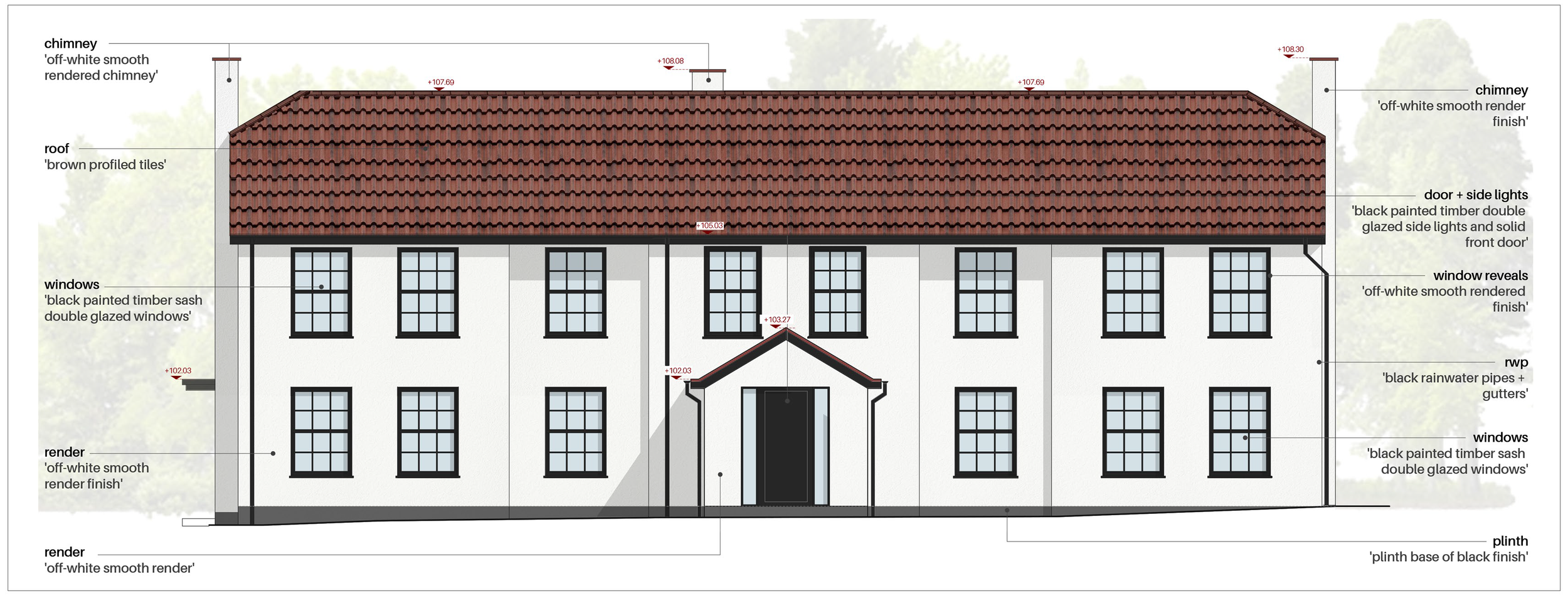05.12.24
Planning Approval and Sustainable Design for Residential Project in Great Shelford
project
No.KO
date
05.12.2024
We’re excited to announce that we’ve received planning approval for our latest residential project in Great Shelford. This development represents a perfect blend of modern design and thoughtful sustainability, seamlessly integrating contemporary living with a deep respect for its historic context.
The design features a symmetrical two-storey side extension, which balances the original proportions of the home, creating a cohesive and welcoming facade. A centrally located porch anchors the front of the house, further enhancing the symmetry and visual appeal. To the rear, the project expands with a large single-storey extension, featuring an expanse of glazing that floods the interior with natural light while offering stunning views over the formal garden.
Additionally, the garage extension has been designed to complement the existing structure while meeting the growing needs. With a new revised material aesthetic but adds functionality with carefully chosen materials and a thoughtful design.
We’re particularly excited about the approved pool house and swimming pool, which will serve as a peaceful retreat while harmonizing with the overall design and landscaping.
With an emphasis on sustainability and modernisation, this project demonstrates how modern design can complement the past while enhancing everyday living. We’re thrilled to move forward into the next stage of this exciting transformation, and we can’t wait to share more updates as the project progresses.
Stay tuned for further developments as we bring this vision to life!




