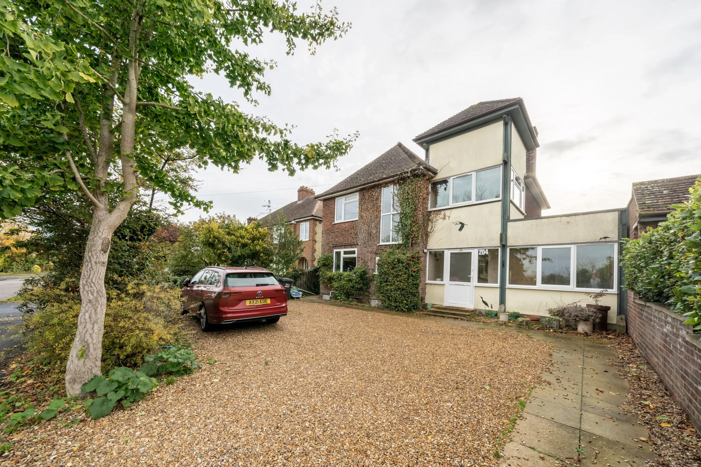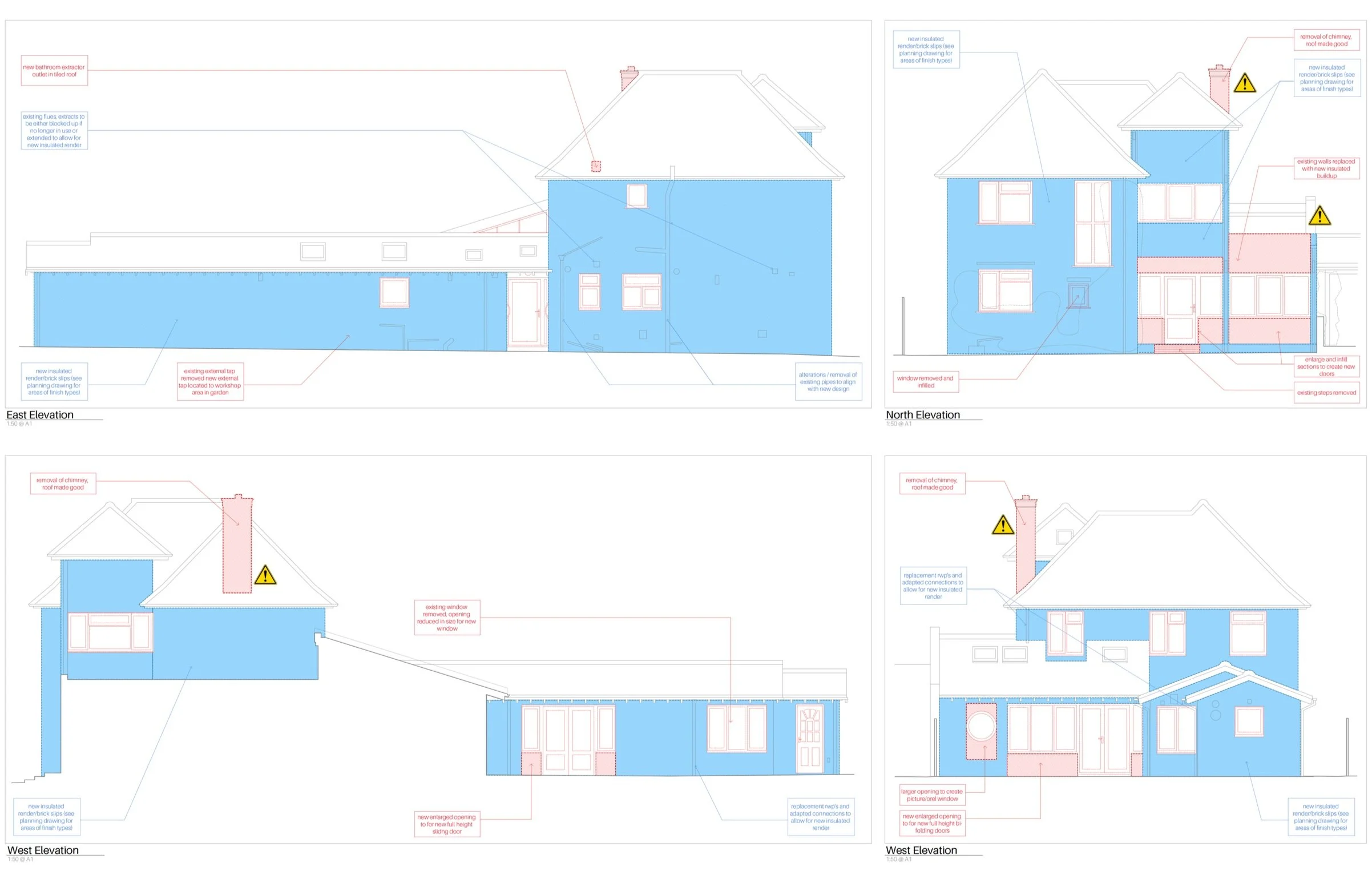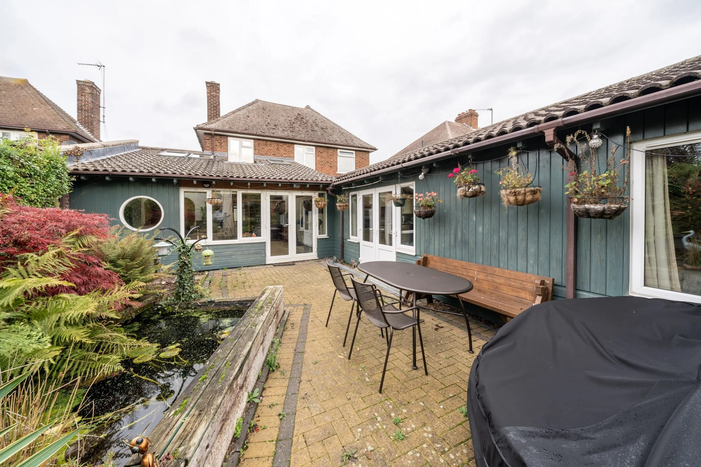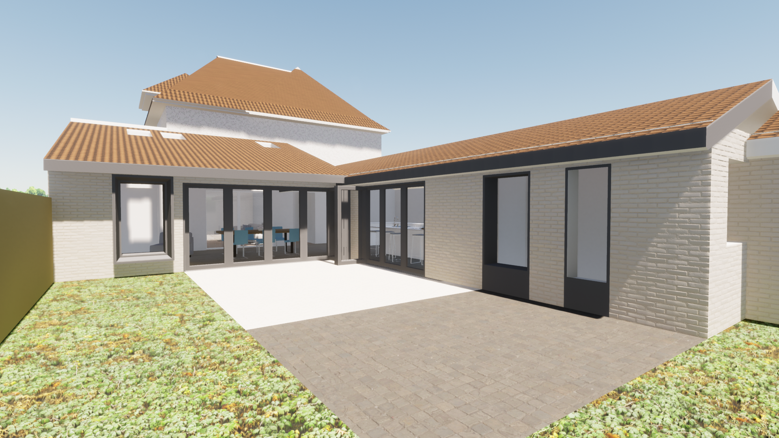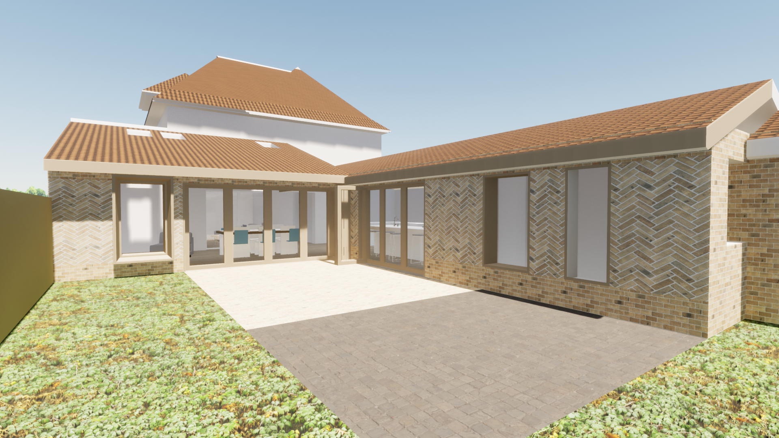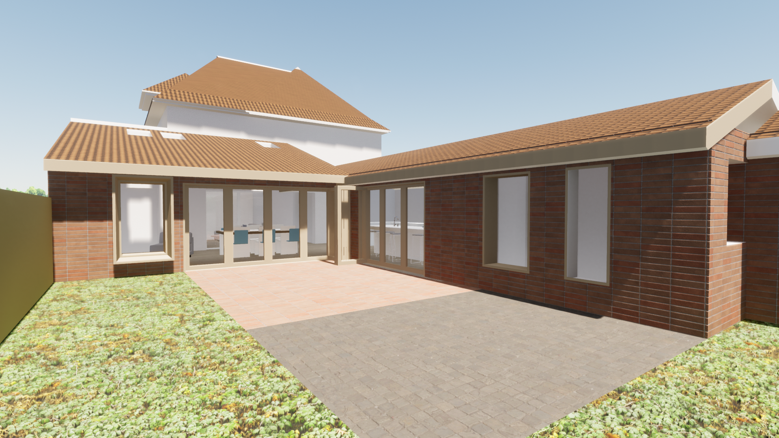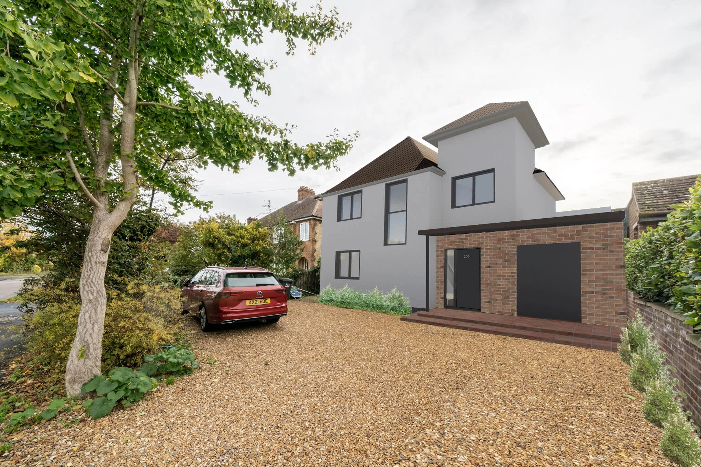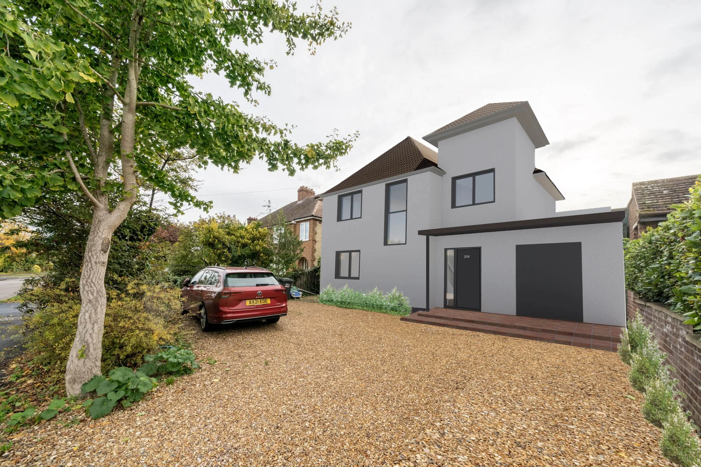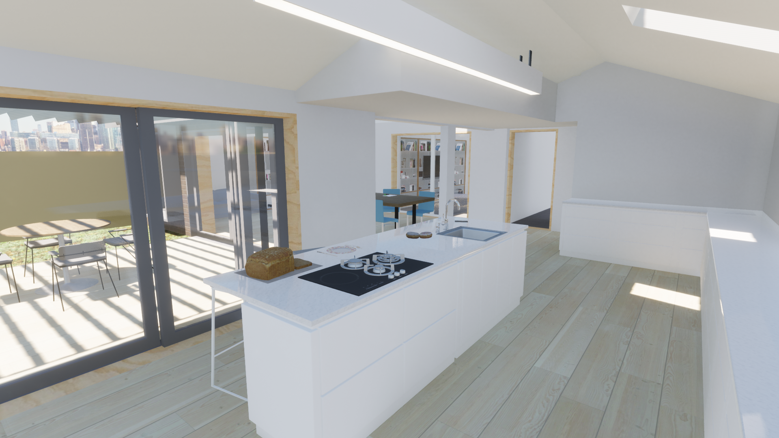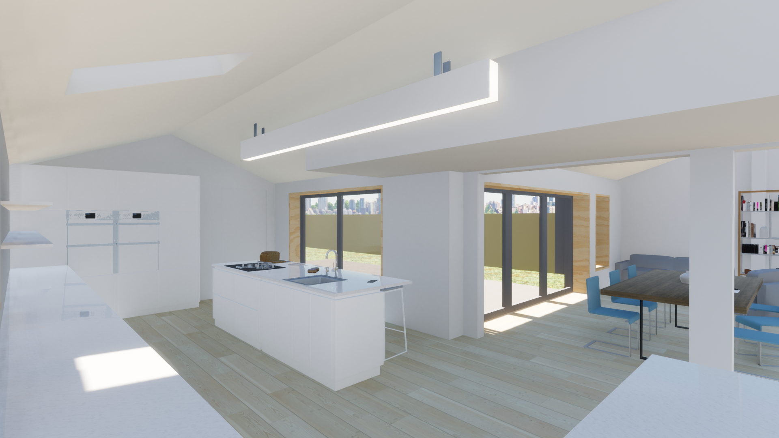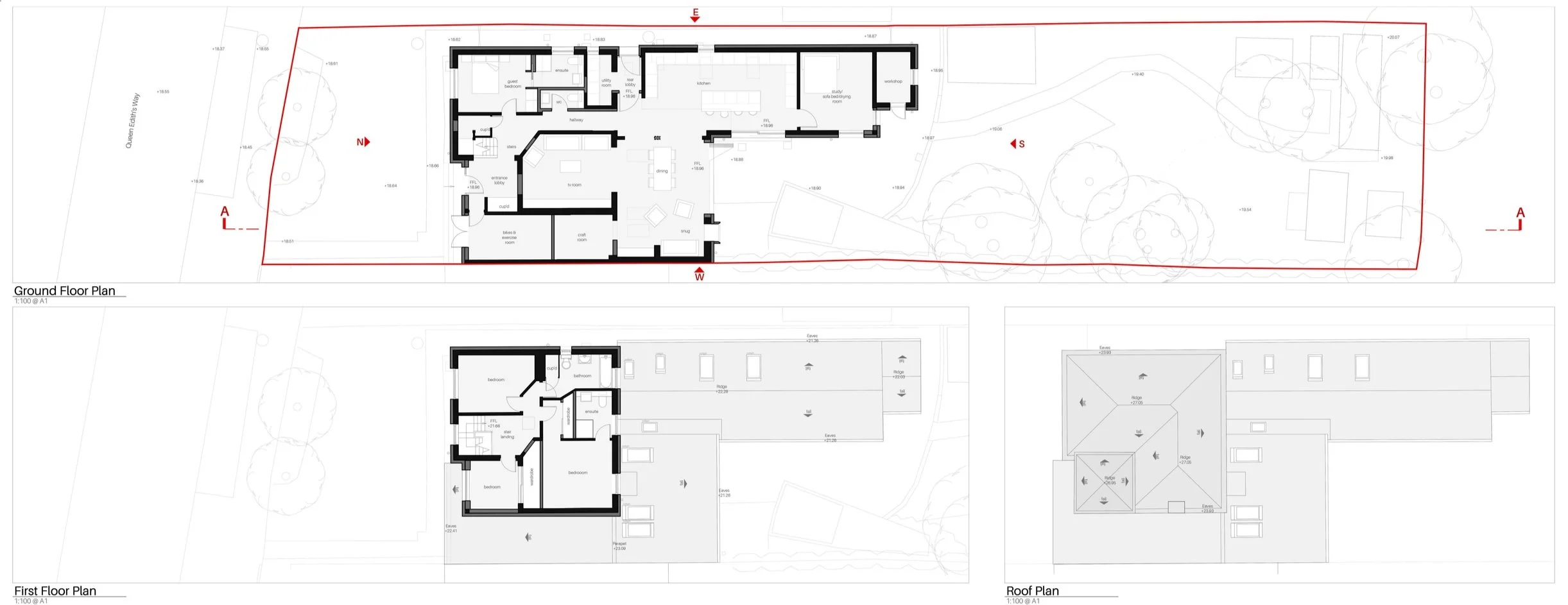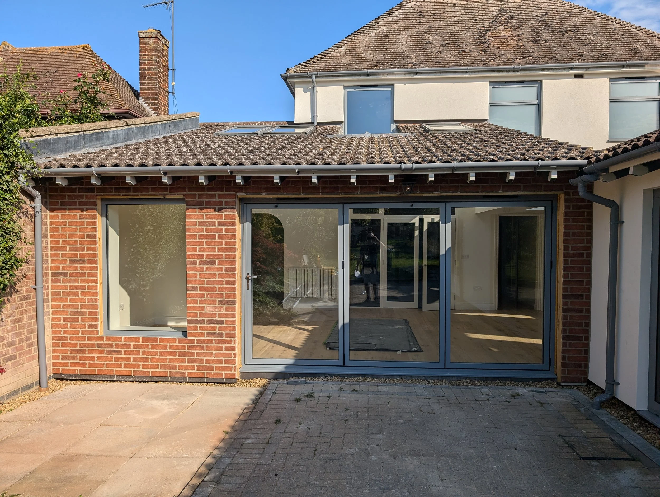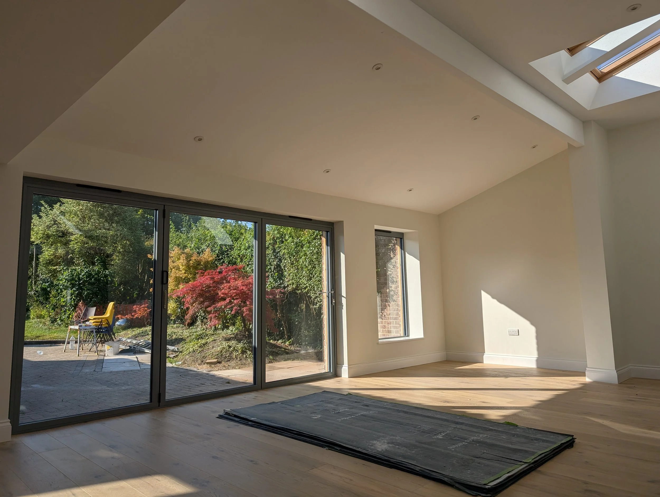11.10.24
Behind the Scenes: Crafting a Unique Home Design at No.204
project
No.204
date
11.10.2024
Crafting a Unique Home Design
At lvp architects, we had the pleasure of transforming No. 204, a semi-detached family home that required aesthetic, thermal, and functional improvements.
While full of character, the property had become disjointed due to a series of historical extensions and adaptations by the previous owners, leaving it with an obstructive layout and a lack of cohesive identity, both inside and out.
STEP 01: Understanding the Client's Vision
From the outset, our process begins with an in-depth dialogue with the client to fully understand their aspirations, practical needs, and long-term goals for the property. At lvp architects, we believe that successful architecture stems from a deep understanding of both the client’s lifestyle and the existing structure. In the case of No. 204, the client's desire was to improve the home’s layout and energy efficiency while preserving some of its unique character while adapting to their lifestyle.
Through a series of consultations, we explored various design concepts that would balance modern living requirements with aesthetic continuity. We began by reviewing the existing spaces to identify both strengths and inefficiencies, particularly the disjointed ground floor and its limited connection to the garden. The goal was to create a more open, fluid layout that connected key living areas, allowing for better natural light and circulation.
During this stage, we developed multiple sketches and early concept designs to visualize different layout options and material palettes. These drawings enabled us to test various spatial arrangements, aligning them with the client’s vision for a bright, airy home with enhanced functionality. By focusing on both spatial planning and material selection, we ensured that each design option not only improved the house’s practical use but also aligned with the family’s personal style and the eclectic character of the street.
The collaborative approach allowed us to refine the concept design, ensuring that it addressed the client’s current needs and future growth. This early phase was critical in shaping the project’s direction and laying the groundwork for the transformative changes that would follow.
STEP 02: Early Sketches and Concepts
After assessing the existing layout of No. 204, it was clear that the ground floor lacked cohesion due to previous extensions and modifications. We developed a series of sketches that explored various layout possibilities, with the primary aim of improving the connection between internal spaces and the garden. Key to this stage was reimagining the kitchen and dining area as the central hub of the home, allowing direct access to other parts of the house while enhancing natural light and garden views.
We also introduced concept designs for new spaces such as the family room, guest bedroom with ensuite, and a dedicated home office, ensuring that these additions blended seamlessly with the overall design. By refining these early sketches with input from the client, we were able to create a clear, functional layout that balanced the family’s lifestyle needs with the property’s architectural potential.
At this stage, material choices were also explored to bring a cohesive look to both the interior and exterior. Using render and brick cladding helped establish a modern yet sympathetic aesthetic for the house’s façade, which aligned with the eclectic character of the surrounding neighbourhood.
STEP 03: Refining the Design and Choosing Materials
Once the layout was finalized, we shifted our focus to refining the details and selecting materials that would enhance both the aesthetic and energy performance of No. 204. The design aimed to balance a modern, cohesive appearance with the property’s eclectic surroundings. We chose a combination of off-white render and brick cladding to unify the façade, while mid-grey framed windows provided a contemporary contrast.
In tandem with the aesthetic improvements, we prioritized thermal efficiency by selecting high-quality insulation for the floors and loft, ensuring the home not only looked modern but performed sustainably. Each design choice was carefully reviewed with the client, aligning the materials with their vision and the building's requirements for a warmer, more energy-efficient home.
STEP 04: Navigating Planning
With the design refined and client approval secured, the next phase involved preparing and submitting the planning application. This step required a thorough understanding of local planning policies and regulations to ensure that the proposed changes to No. 204 aligned with both the client's vision and the requirements of the planning authorities. We worked diligently to present a clear, comprehensive application, addressing key aspects such as the reconfiguration of spaces, façade updates, and the addition of new structures.
Submitting all necessary planning drawings and supporting documentation, making the process as seamless as possible for the client. Throughout, we maintained close communication with the planning authorities, ensuring that the design was compliant and met all necessary conditions for approval. This careful attention to detail helped us secure planning permission without unnecessary delays, allowing us to move swiftly into the construction phase.
STEP 05: Building Control & Tender Information
After receiving planning approval, we prepared the Building Control Application to ensure that all construction work at No. 204 adhered to local building regulations. This included submitting detailed technical drawings and specifications that addressed demolition items and structural integrity, fire safety, insulation, services below and above ground, and accessibility - to make sure every element of the design was compliant, ensuring the project could progress smoothly without any compliance issues.
With the design finalized and approved by building control, the next phase involved the tendering process. We prepared comprehensive tender documents, including detailed specifications and drawings, and invited reputable contractors to bid for the project. During this stage, we reviewed bids to ensure they aligned with the project’s budget, timeline, and quality standards. This collaborative approach ensured that we selected the best team to bring the design of No. 204 to life while keeping the project on track.
STEP 06: Site & Construction
With construction underway at No. 204, we worked diligently alongside contractors to bring the design to life. Key aspects included the reconfiguration of the ground floor into an open-plan kitchen and dining space, seamlessly connecting to the newly landscaped garden. During this phase, we oversaw the installation of upgraded thermal insulation and energy-efficient windows, ensuring that the property not only looked modern but performed sustainably. Regular site visits and ongoing communication between the client, contractors, and our team allowed us to address any construction challenges quickly and ensure that every detail aligned with the design vision.
In addition, we closely monitored the selection and application of materials—off-white render, brick cladding, and mid-grey window frames—to ensure the exterior updates reflected the contemporary aesthetic while respecting the eclectic streetscape. We paid particular attention to the garden-facing spaces, ensuring that the indoor and outdoor areas flowed effortlessly, enhancing the family’s enjoyment of their home.
From structural works to final finishes, this collaborative phase allowed us to guarantee that the integrity of our design vision was upheld, and that the client’s dream of a modern, energy-efficient, and welcoming family home was realized.
CONCLUSION: Making Design Dreams a Reality
At lvp architects, the transformation of No. 204 represents more than just a renovation — it is the realization of our client’s vision for a modern, functional, and sustainable family home. By turning a quirky, disjointed property into a bright, open-plan living space, we created a home that perfectly balances everyday practicality with entertaining. Through thoughtful design, energy-efficient upgrades, and close collaboration with contractors, we ensured that the final result reflects the family’s lifestyle and aspirations, blending contemporary aesthetics with comfort and warmth.
This project is a testament to our commitment to overcoming architectural challenges while enhancing the connection between indoor and outdoor areas, maximizing natural light, and incorporating sustainable solutions. Every element — from the seamless indoor-outdoor flow to the refreshed façade — was carefully planned and executed to unite aesthetics with functionality.
At lvp architects, we take pride in making our clients’ design dreams a reality, transforming spaces into homes that reflect both their personal vision and their needs for modern living.

