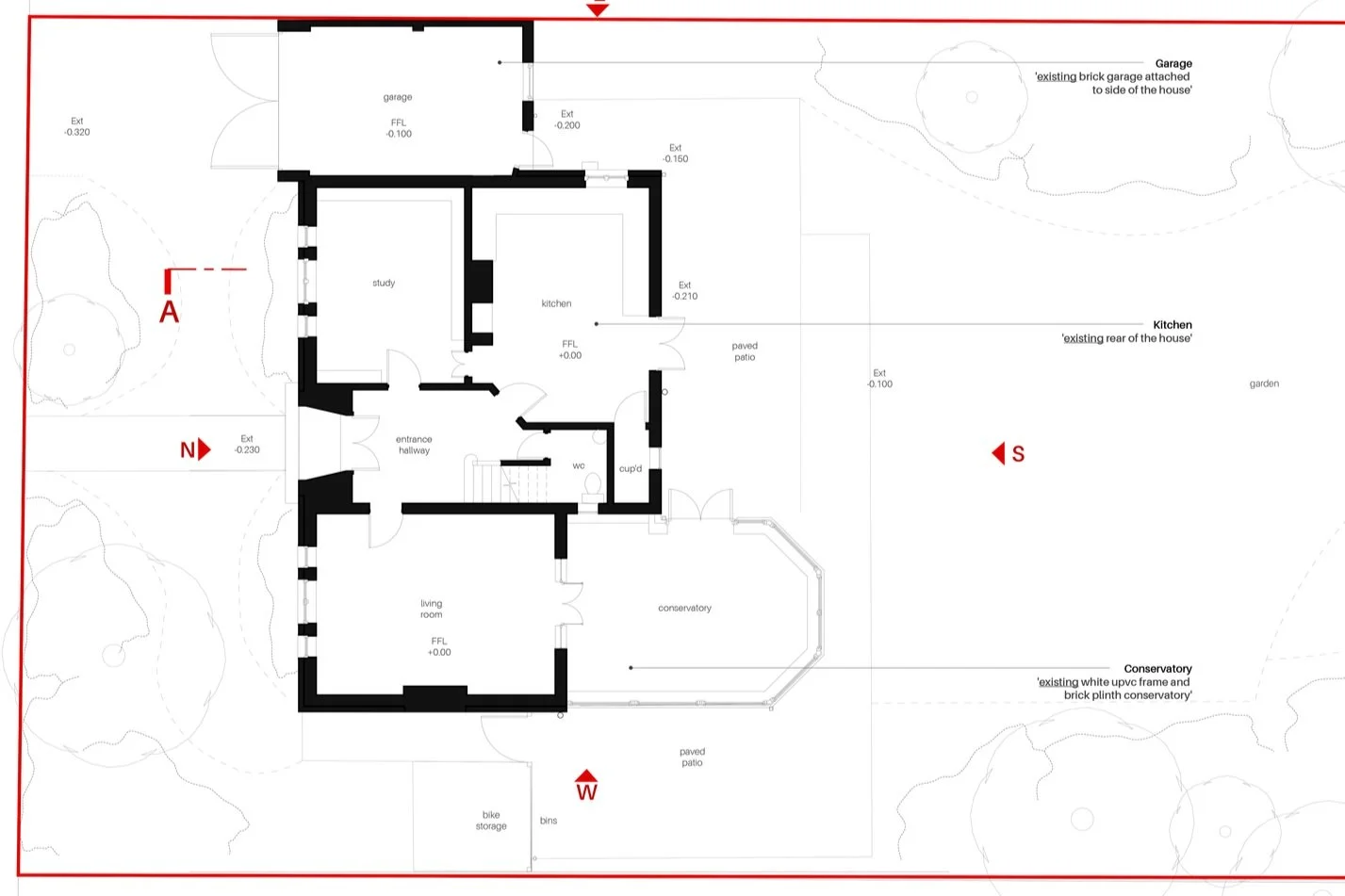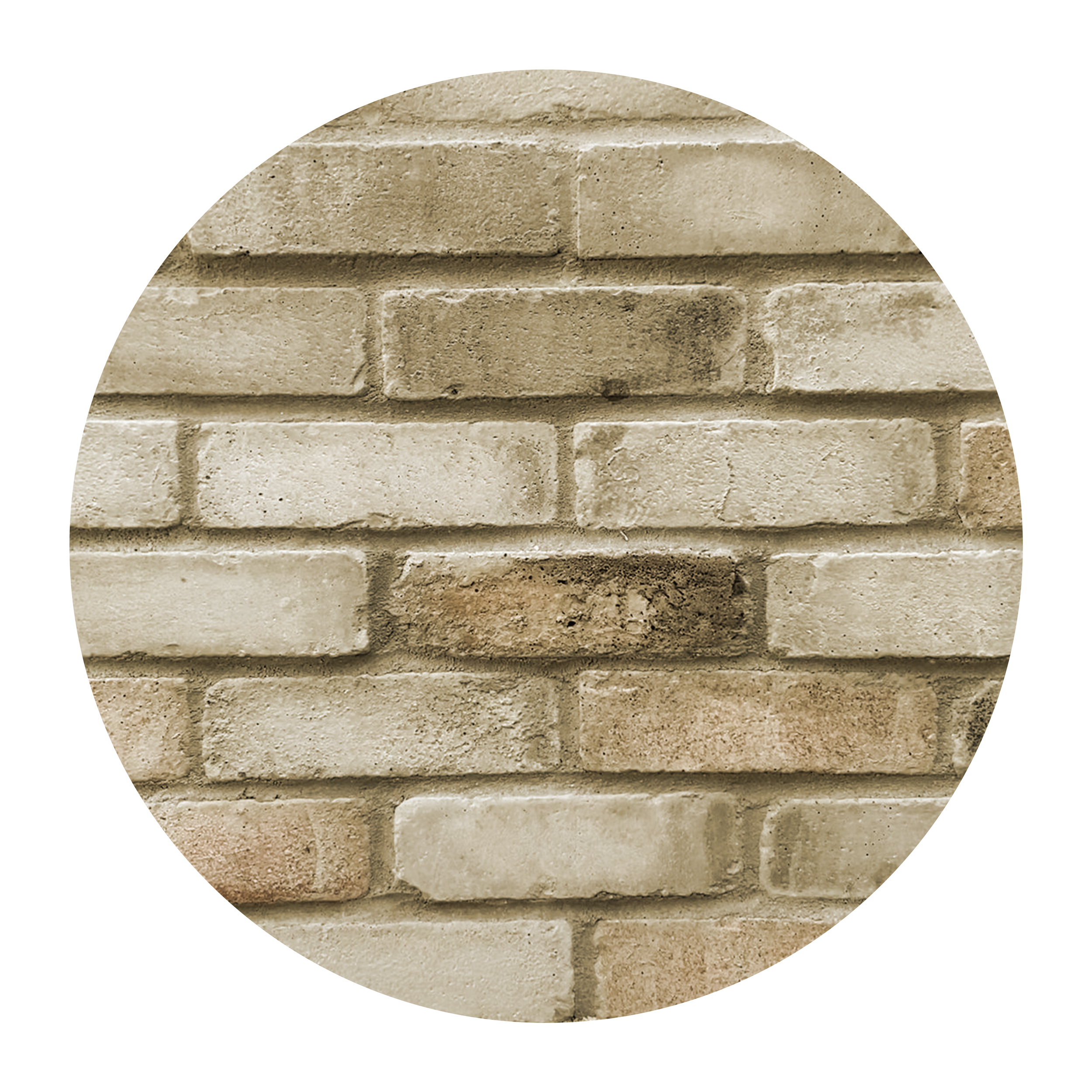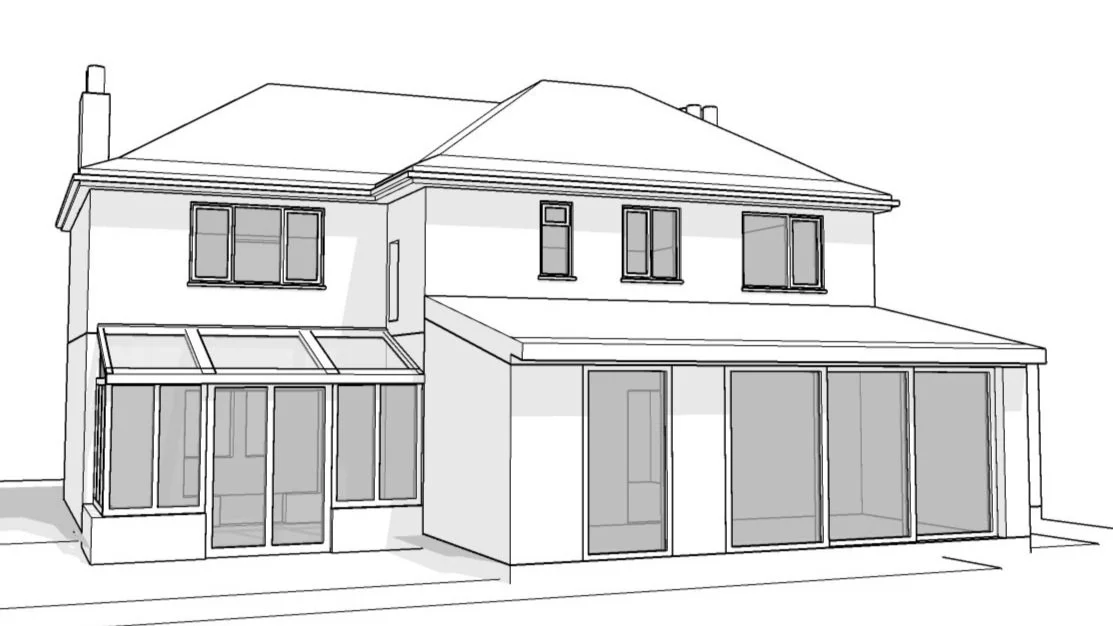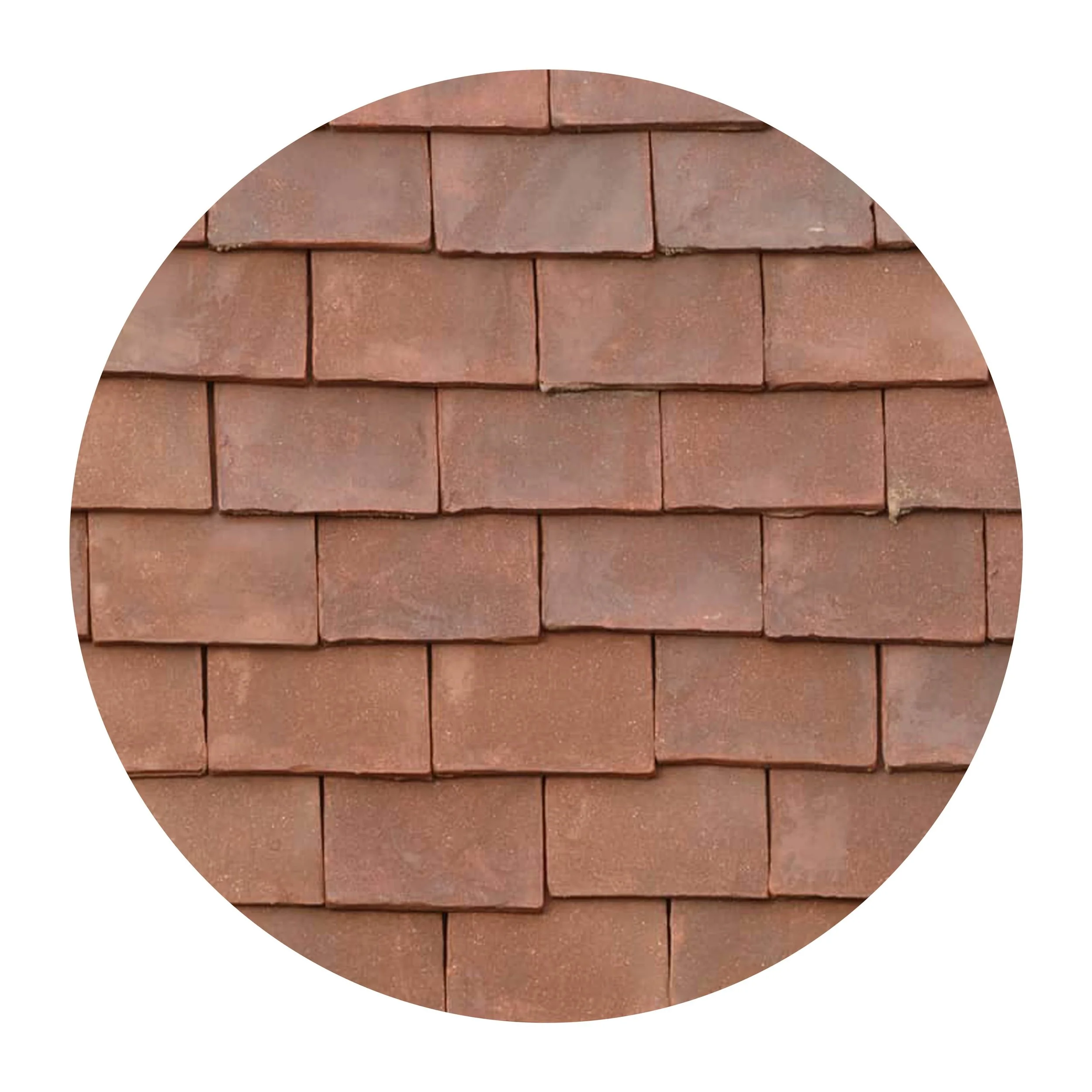No.3
Design, Planning & Construction
lvp architects were appointed to design a new single storey rear and side extensions with internal modification and refurbishment work on a lovely residential house.
The primary aim was to reorganise the spaces and update the home with a design solution that would create un upgraded living experience for the owners.
No.3 is a detached property within a street of residential dwellings of varying appearances and sizes, with the development of this area dating back to the 1930s.
In more recent years there has been a growth in development from single and two storey rear extensions to new dwellings throughout this and its surrounding area.
There where several driving factors
the clients current upgrading process of the house thermally, and wished to push forward with the transition from gas boiler led heating to an air source heat pump
create a more spacious and open plan kitchen/dining space that would take advantage of the garden view
add a downstairs shower room and utility room
PROPOSED SPACES
The key for this project was finding the main elements that would help unlock the most efficient layout, which in this case was a wood burning stove and the kitchen and it’s relationship with the garden.
There was no need or desire for a larger kitchen, just a balanced dining space size and a ‘snug’ area to enjoy a wood burning stove.
By utilising the existing (but blocked up) chimney, a central snug area could be created where the existing kitchen currently sits, the kitchen and dining space would then relocate into a new rear extension that could then enjoy full view of the garden.
PERMITTED DEVELOPMENT
It become apparent that there was an opportunity to create all the spaces required within the homeowner ‘Permitted Development Rights’ (PD).
Given the desire for a harmonious and complementary exterior appearance of the extensions by the client, and the relatively small size requirements of the other spaces in the brief, we managed to created compliant sizes that satisfied the brief and the local ‘PD’ rights for the area.
A = utility room and replacement small conservatory not to to extend further that the original rear wall line
B = the rear extension not extending beyond 4m
C = the rear extension not wider than the existing rear
Height of extensions not to exceed the limits set out for each extension location (rear, boundary and side)
PROPOSED LAYOUT
The final layout has a central snug area, with its wood burning stove as the focal point, allows this space to be the heart of the ground floor from which you access the kitchen dining space that overlooks the garden.
Lots of natural light floods into the space through full height window and sliding doors, along with a carefully located rooflight over the dining table.
A utility room is located to the rear of the garage and is connected to the snug area, providing a connection from the garage and garden.
A small conservatory is located to the rear of the living room allowing for a small ‘garden room’.
External Materials
The existing materials of the original house and garage are lightly textured render, brick and uPVC white windows.
Permitted Development projects are required to follow existing materials, so as to blend and complement the original property, given the simple nature of the extensions, these external materials work well to help unify them all with the existing.
Brickwork of the utility room sweeps across the length of the extensions at low level to ‘ground’ them all and elude to a new unified property and be finished of with rendered surfaces punctuated with large areas of white framed windows.
mixed buff brickwork
Material Board
off-white light textured render
Month 01: Demolition Work & Foundations
Work on the project eventually commenced after a significant delay caused by Building Control concerns regarding the soakaway system, exacerbated by the clay soil. Additionally, there were prolonged discussions with local water authorities about existing offsite connections and below-ground services. Once these issues were resolved, the foundation depths were finalized, the concrete slab was poured, and the initial courses of brickwork were laid.
red/brown roof tiles
CONSTRUCTION OVERVIEW
The construction project experienced a slow start due to external challenges, including disputes over the soakaway size and complications with existing below-ground services outside the property boundary. Once these issues were resolved, excavation for the foundations began. However, progress was briefly halted again while the required depth for the foundations, due to challenging soil conditions, was debated. Once these agreements were finalized, work accelerated. Benefiting from favourable sunny weather, the team successfully completed the foundations, floor slabs, external walls, and roof structures, marking significant advancements in the project's timeline.
Month 02: Opening Up & Steelwork
The next major task involved opening up the rear facade of the property to accommodate a large steel beam. This beam was crucial for supporting the wall above the new opening, which would become part of the expansive open-plan kitchen and dining area. Additionally, as part of the thermal upgrades to the existing property, the old first-floor windows were replaced with new double-glazed, A+ rated windows to enhance energy efficiency.
Month 03: Taking Shape
Month 03 saw remarkable progress on site, thanks to favourable sunny weather. The construction team completed the external walls for both the rear and side extensions. The roof structures were also finalized: a timber-framed pitched roof was installed over the rear extension, while a flat roof was added to the side extension. The newly created openings in the walls now offer framed views of the garden, providing a glimpse of the future views of the outdoor spaces that the clients will enjoy once the project is complete.



















