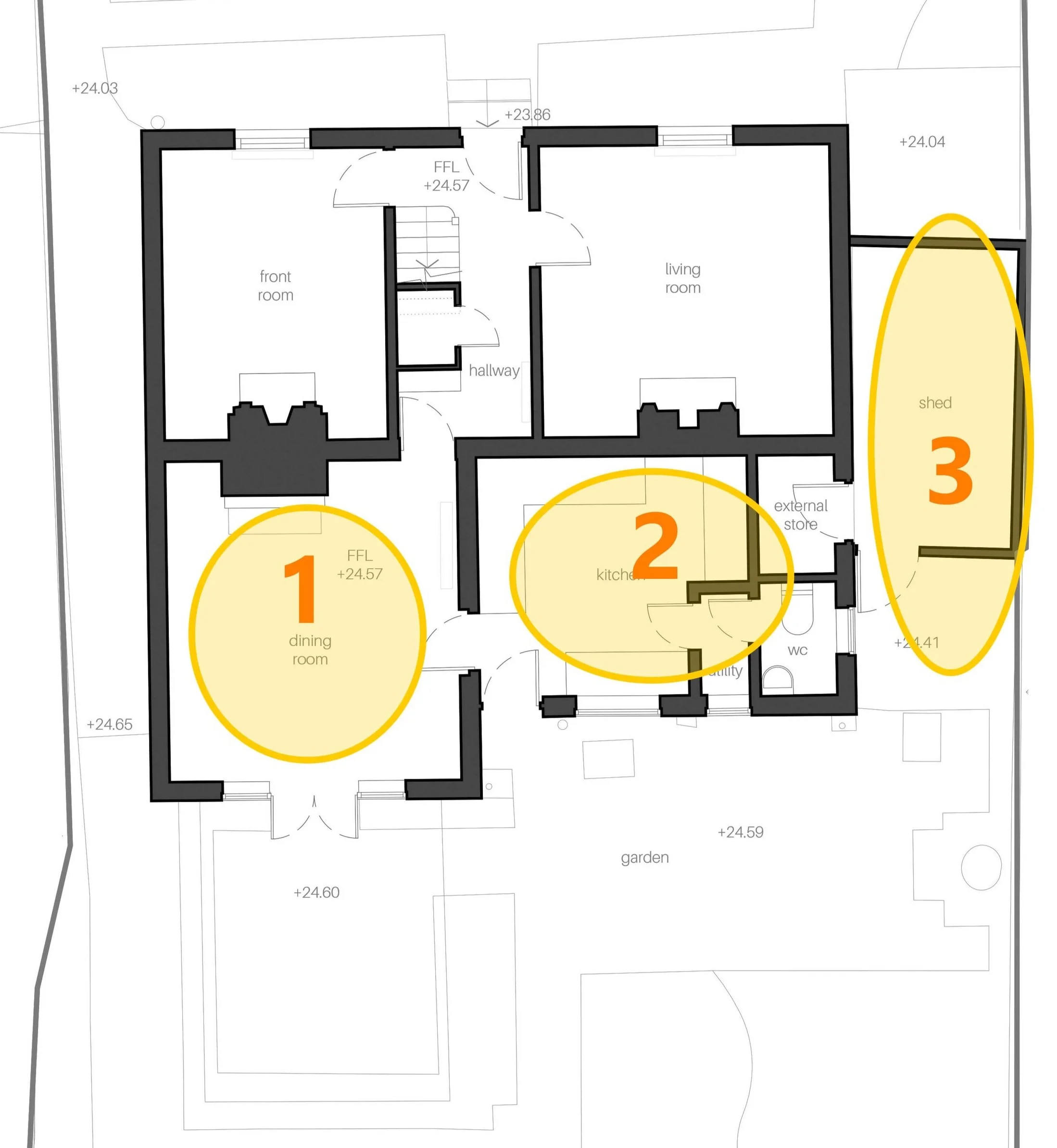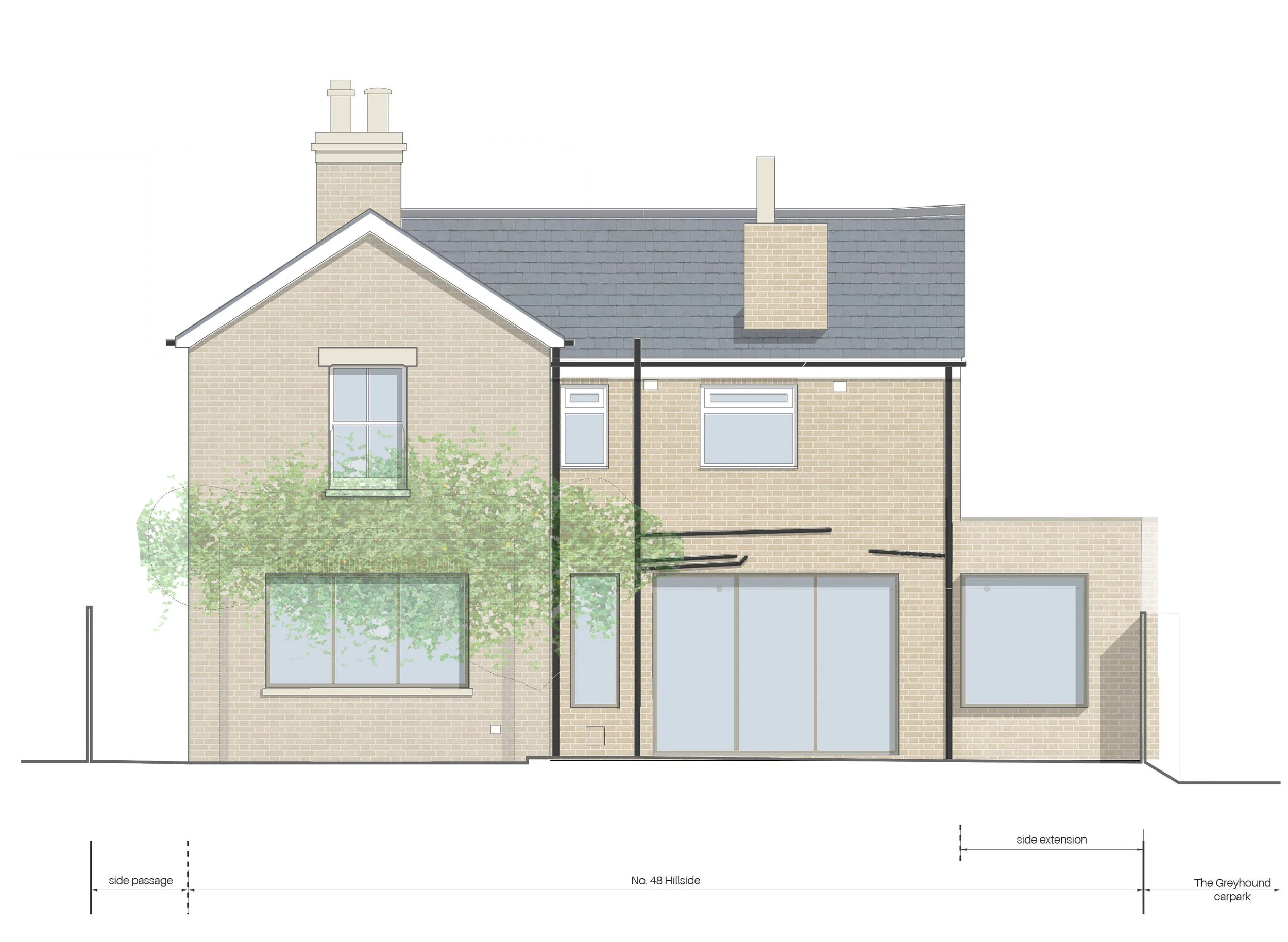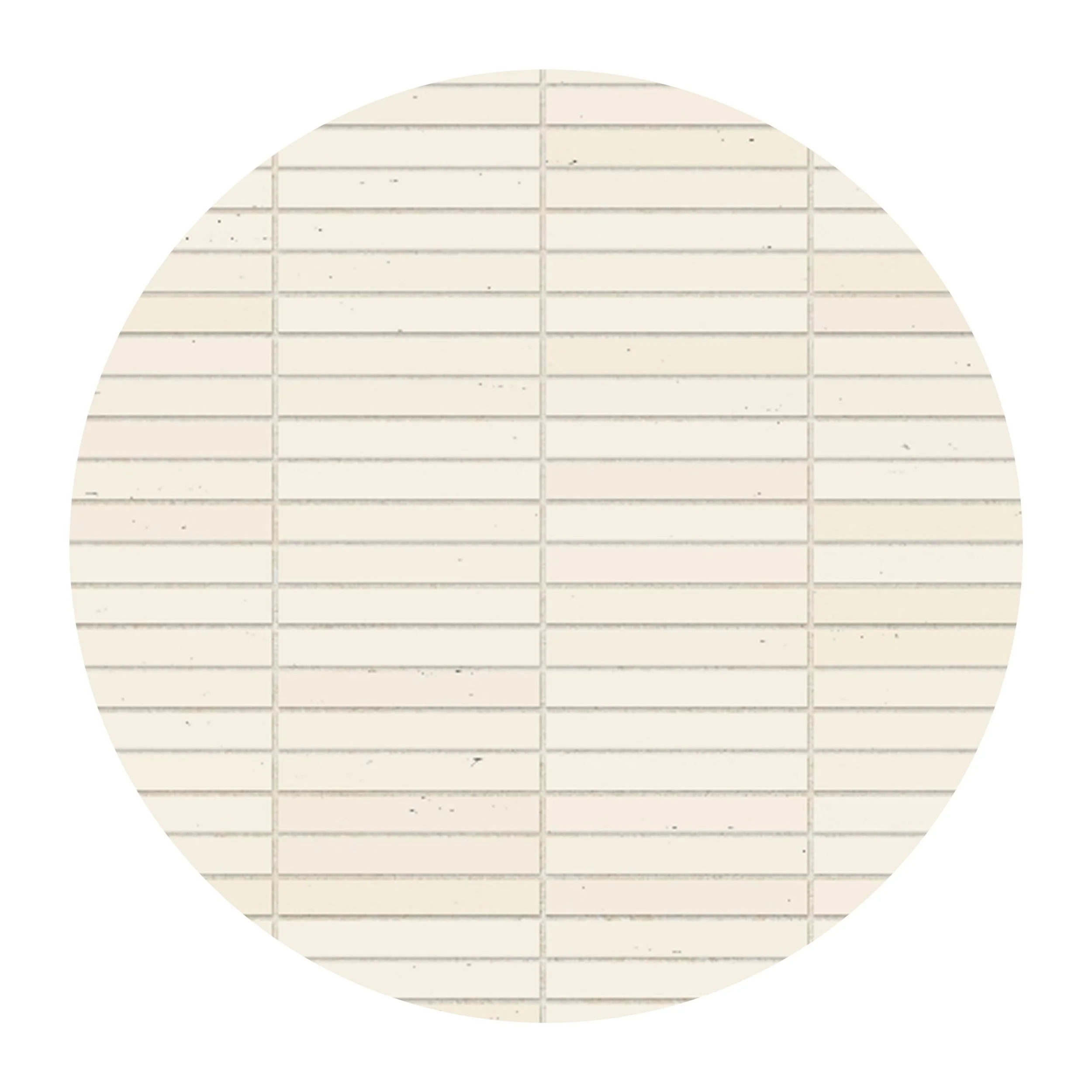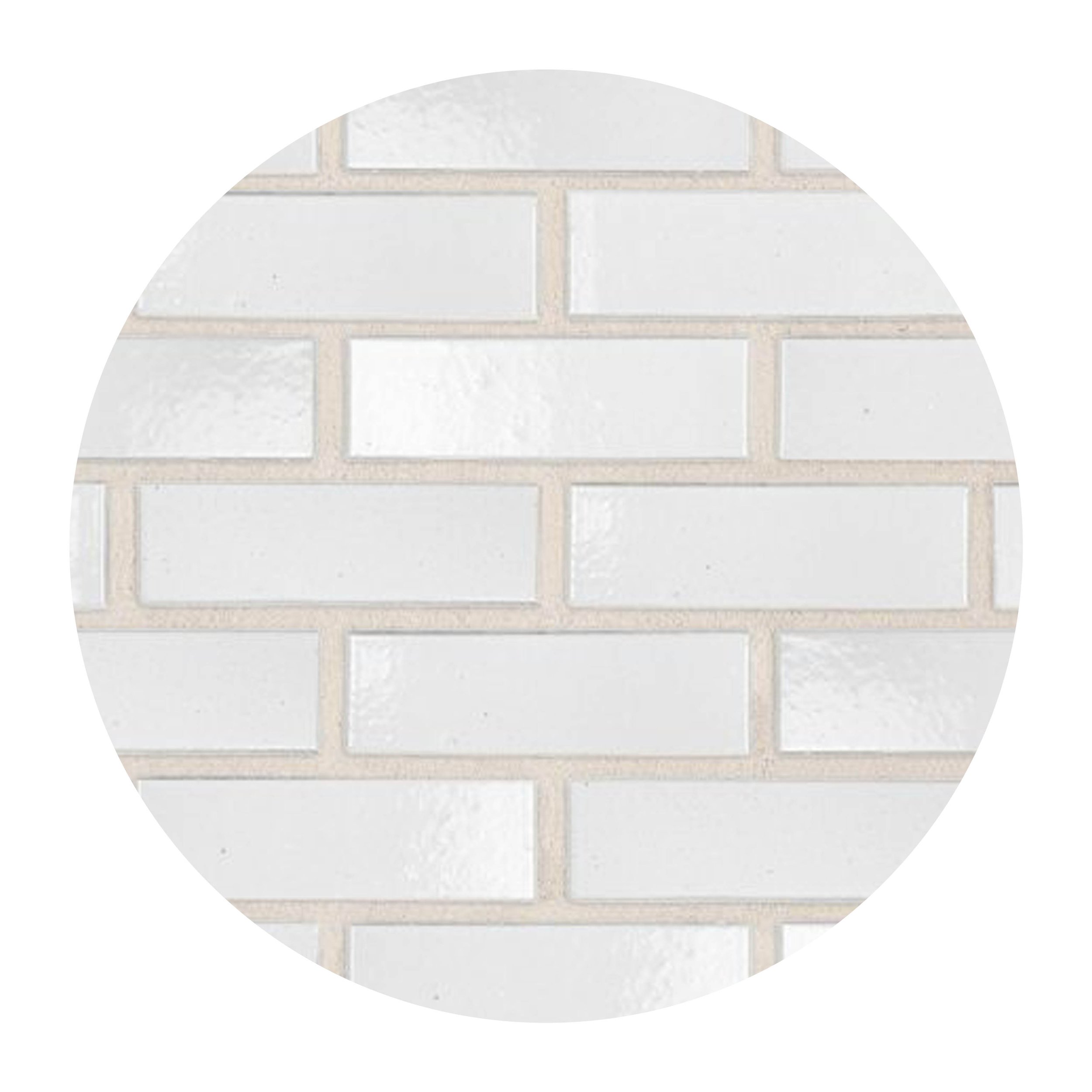No. 48
Design, Planning & Construction
lvp architects were appointed to work on a detached residential project to help enlarge a family home with a design that would incorporate the demands and needs of a growing family now and in the future.
It began with reviewing the existing dwelling in its present layout and how the family currently use the spaces it provides against the way the family wish to live, to understand and find the property and the site’s potential.
No.48 is a detached property set back from the rest of the buff brick terraced street layout
When there is a small budget, it is important to review the existing spaces to see if there is some unused potential, as was the case in this property.
Its layout worked fine when it was first built, then in the 80s an extension was added to ‘modernise’ it - but it has now created convoluted spaces.
The client desired a large open plan kitchen/dining space for their growing family, and a more social space for entertaining guests, with also a utility space, shower room and a flexible home office
The existing dining room from the original house layout was very spacious but underused
The current kitchen and small wc from the 1980s extension is small and impractical
The lean-to shed provided an opportunity for a thoughtful narrow expansion
PROPOSED LAYOUT
The solution was to create a large new kitchen in the old dining room, knocking through and opening up the hallway and existing dividing wall to create a space that flowed into the new dining space that opened out onto the existing patio space.
A new utility room, shower room and home office space could be created in the side extension that provided quiet, discrete but connected spaces.
EXTERNAL MATERIALS
In order to keep costs down and best focus where the budget should go, the decision was made that the side extension would simply match the existing brickwork of the main house, but for interest and light, large windows and bi-folding doors were proposed to flood the internal spaces with sunlight.
FACADE MATERIAL ANALYSIS
A selection of some of the façade approaches that were discussed
tile patterns
thin long stacked
soldier coursed stacked
brick colours
coloured matt brick and mortar
glazed brick and light tone mortar
timber patterns
shingle patterns (flat and arrowhead)
slatted timber cladding
Final Material Board
sedum green roof
sedum green roof
Month 01: Side Extension Foundations and Flooring
During Month 01, the primary focus was on the side extension. This involved essential groundwork, including the installation of foundations and below-ground drainage. Additionally, the team completed the beam and block floor, laying the foundation for the extension's structure.
sedum green roof
CONSTRUCTION OVERVIEW
The construction period spanned a total of 5 months, during which the house underwent a comprehensive transformation of the house through a combination of demolition, new build, and refurbishment.
Initially, the project focused on the main new build element, which was the side extension. This was followed by the demolition of existing structures and spaces to facilitate new openings. In the final phase, refurbishment efforts concentrated on updating and enhancing existing areas.
This comprehensive approach ensured that the house was not only modernized but also seamlessly integrated with the new additions.
Month 02: Progressing the Side Extension Walls and Roof
In Month 02, the focus continued on the side extension, with significant advancements made in constructing its walls and roof. The goal was to make the extension reasonably watertight, ensuring a solid and protected structure as the project moved forward.
Month 03: Interior Opening and Space Creation
In Month 03, the project's focus shifted to the interior opening works. Key tasks included removing specific walls and the existing fireplace to facilitate the creation of an expansive open-plan living area. This phase was essential for transforming the layout and enhancing the spatial flow of the home.
Month 04: Internal and External Openings Completed
In Month 04, significant progress was made with the internal openings of the side extension. Structural steels were installed and plasterboarding was completed, setting the stage for the final touches. On the exterior, openings were made for two picture windows and a large bifolding door, enhancing the extension's connectivity with the outside and preparing it for the next stages of the build.
Month 05: Underfloor Heating and Kitchen Installation
In Month 05, a concrete cutting machine was employed to carve out routes within the existing slab for underfloor heating pipes, ensuring efficient heat distribution. Following this, the installation of the kitchen units began, marking a key milestone in the project's progression and setting the foundation for the final touches in the new extension and the refurbished spaces.
Final Weeks: Finishing Touches
In the final weeks of the project, the focus was on essential finishing touches that bring the entire space together. This involved applying the final coats of paint to walls and ceilings, creating a polished and uniform appearance. The installation of door handles, locks, and other hardware was completed to ensure both functionality and aesthetic appeal. Flooring finishes were laid down, providing a durable and stylish surface throughout the space. Skirting boards were fitted to cover gaps between walls and floors, contributing to a clean and finished look. The kitchen worktop and focal breakfast bar were installed, finalizing the kitchen area and making it both practical and inviting.
These final elements ensured that the project was completed to a high standard, enabling the clients to fully enjoy their newly crafted spaces, which were designed to perfectly align with their lifestyle needs and preferences.
Reflections on the Project
Seeing this project come together has been incredibly rewarding. Each element, from the open-plan layout to the intricate design details, contributes to a home that feels both luxurious and welcoming. Our clients at No.48 now have a space that not only meets their needs but also enhances their daily living experience.
We look forward to seeing how they continue to enjoy and personalize their newly transformed home.
Stay tuned for more project highlights and design projects from lvp architects.







































